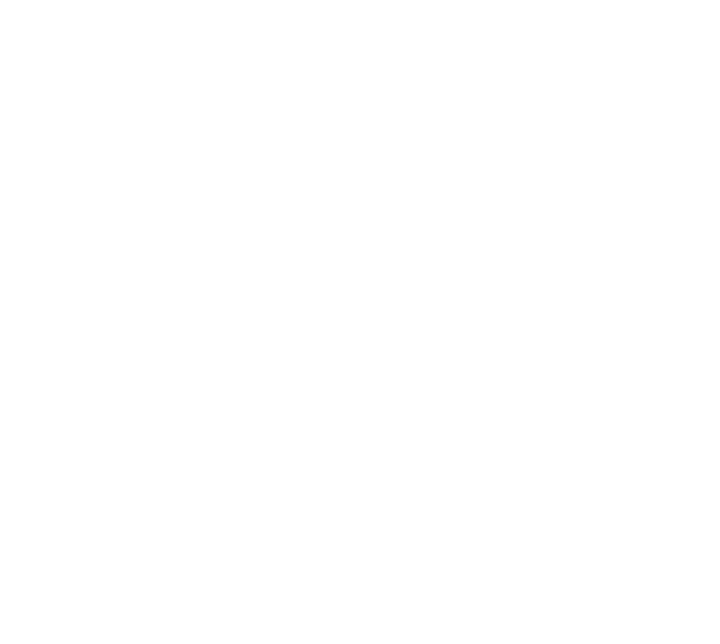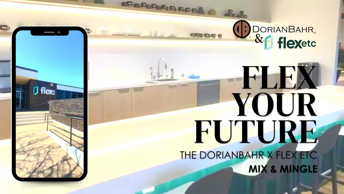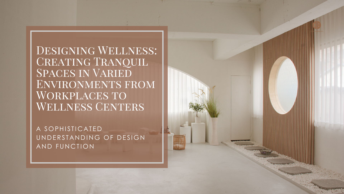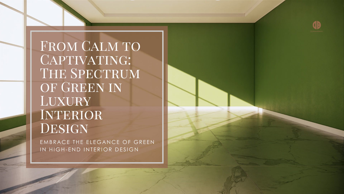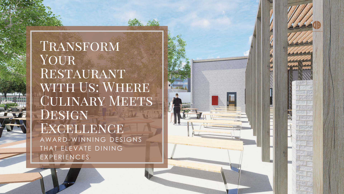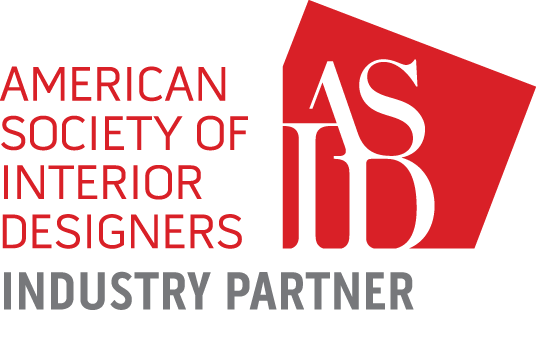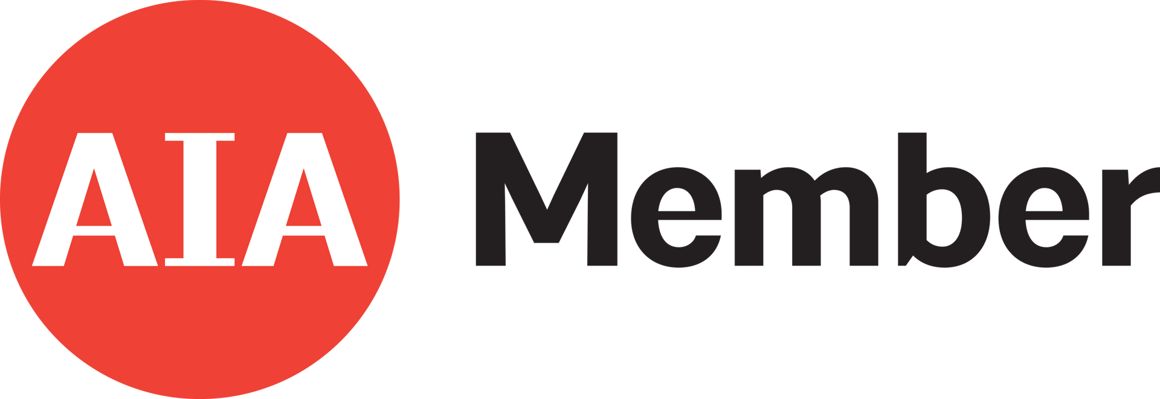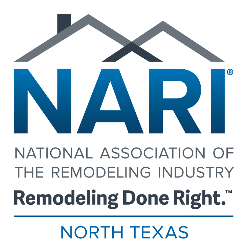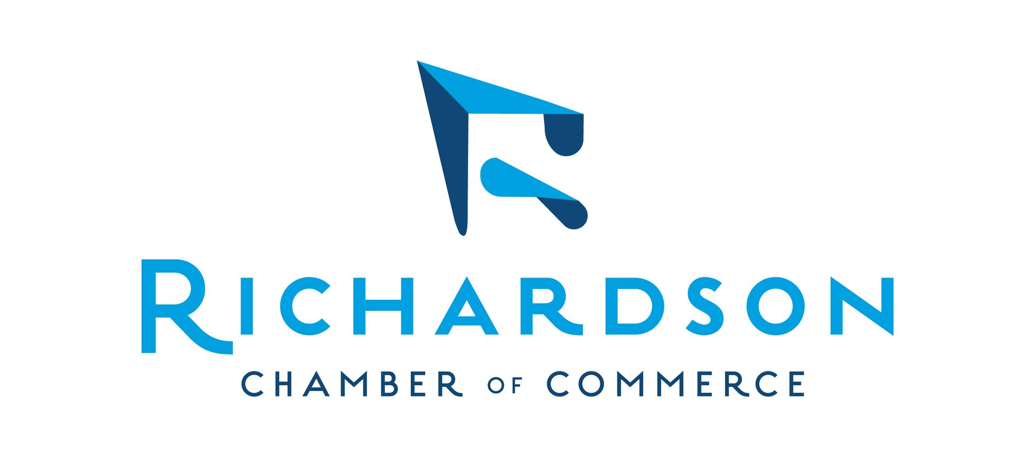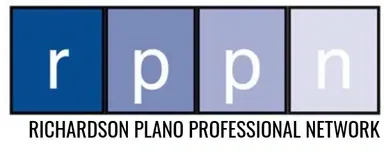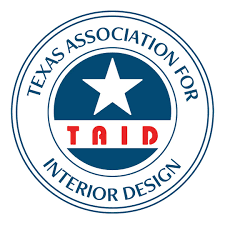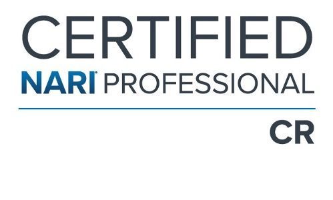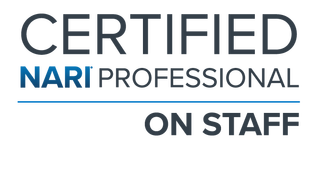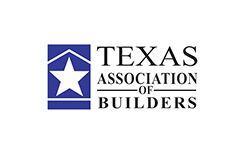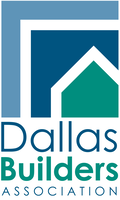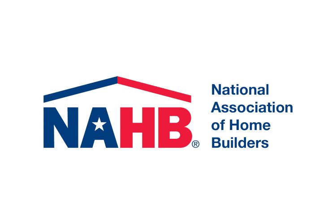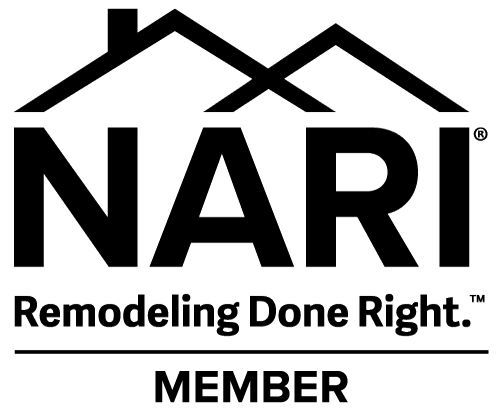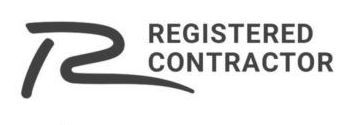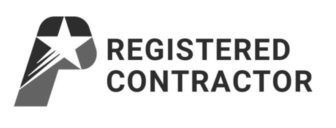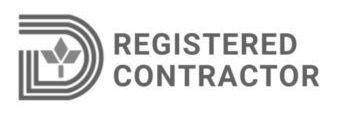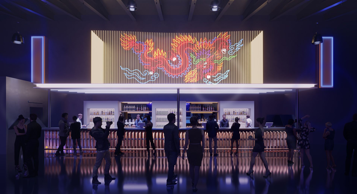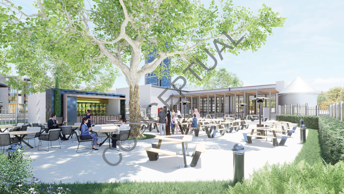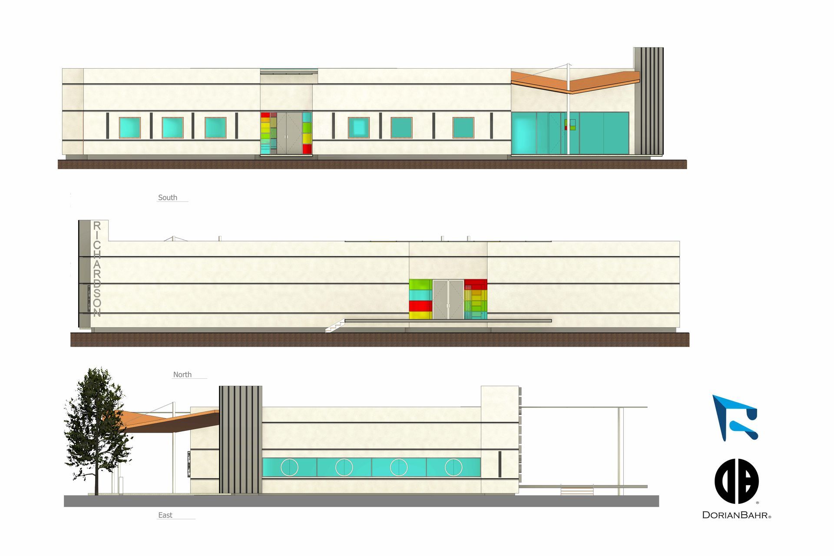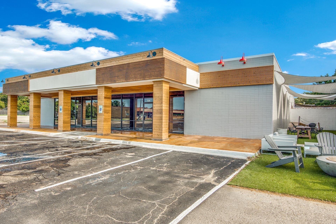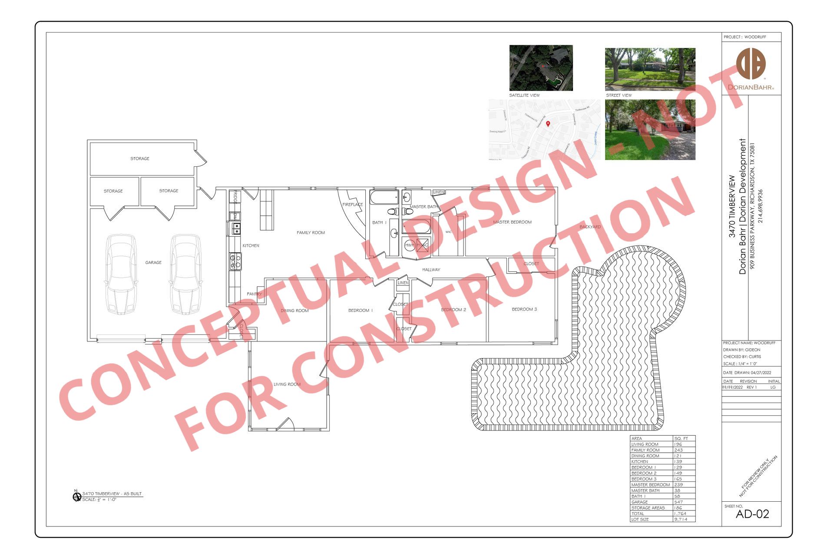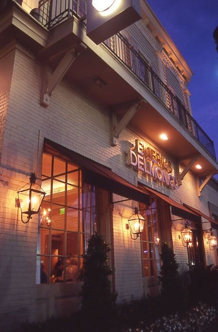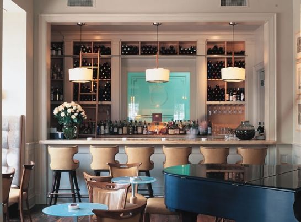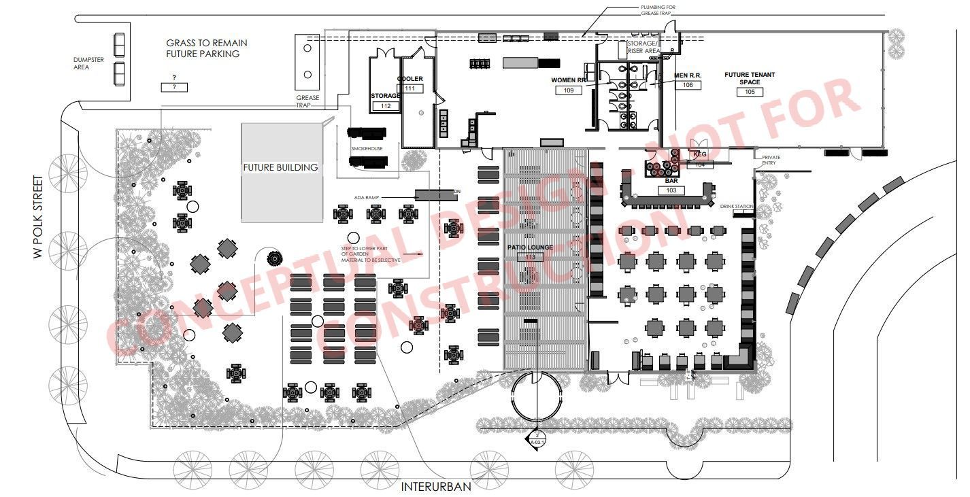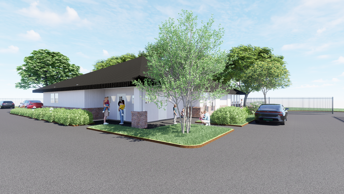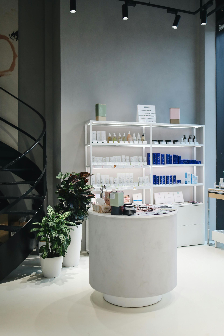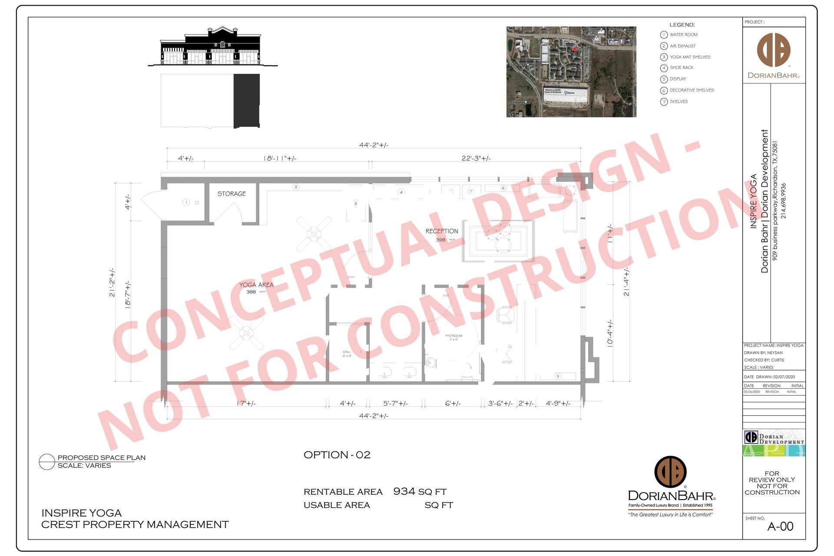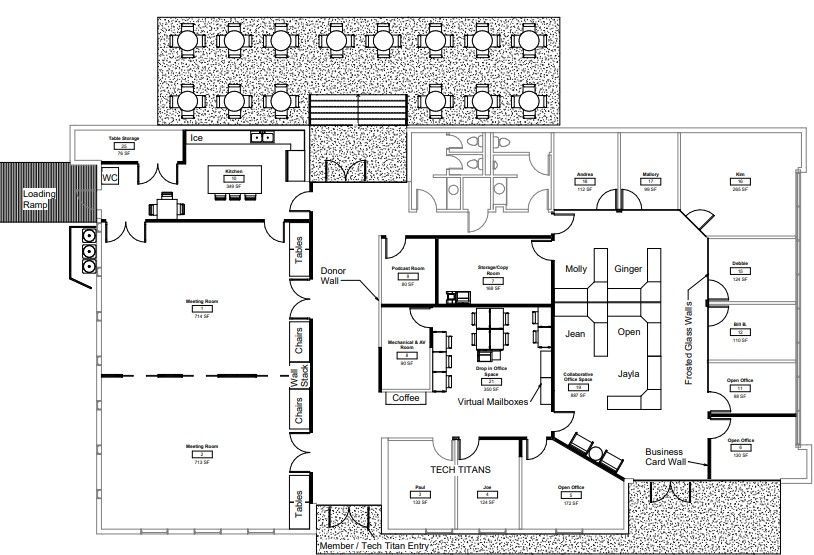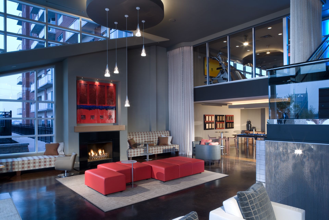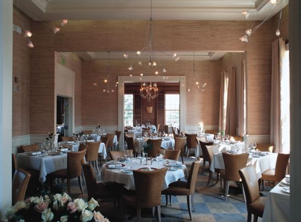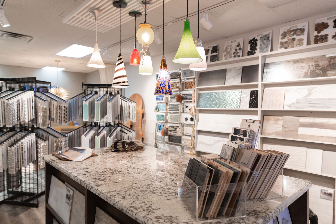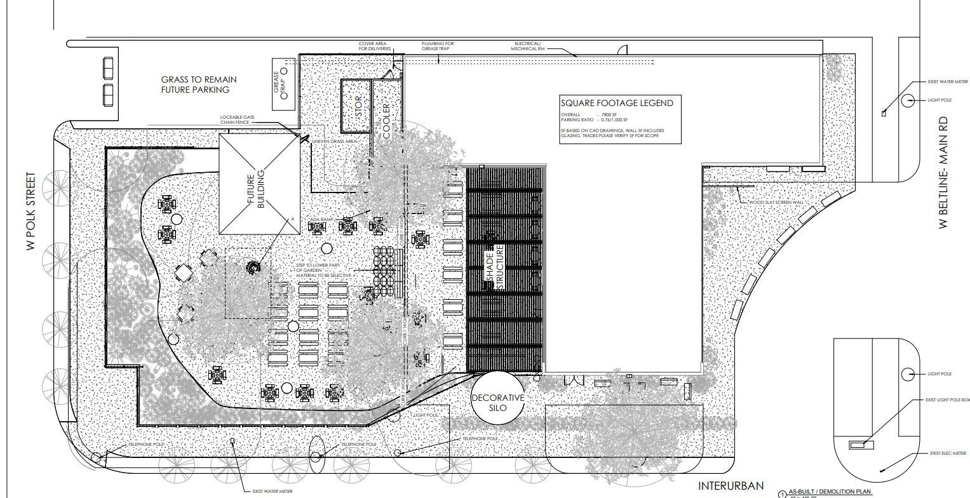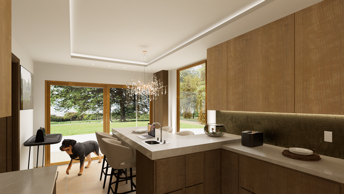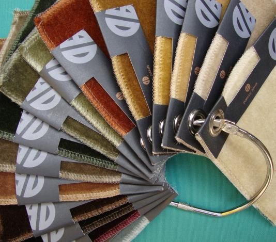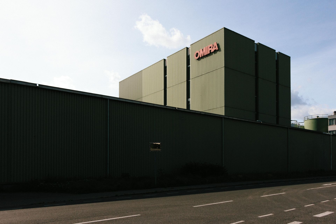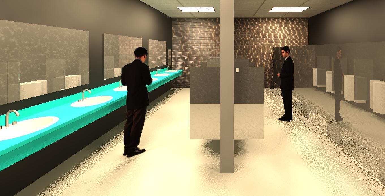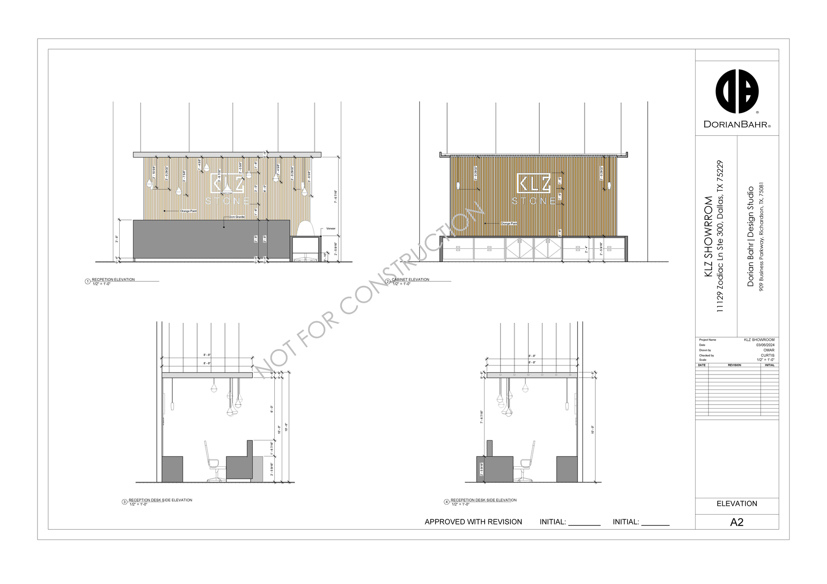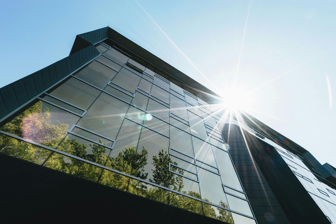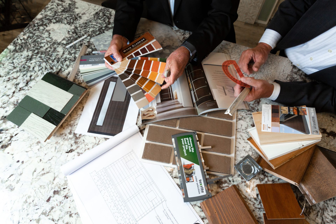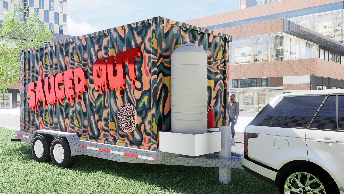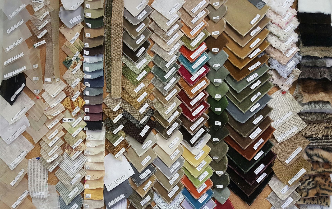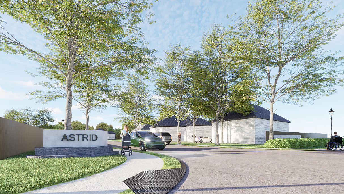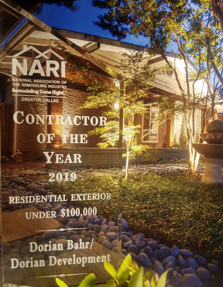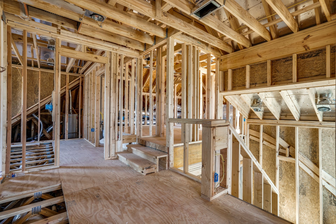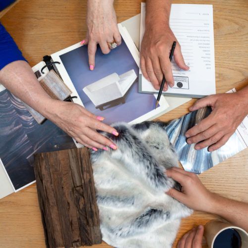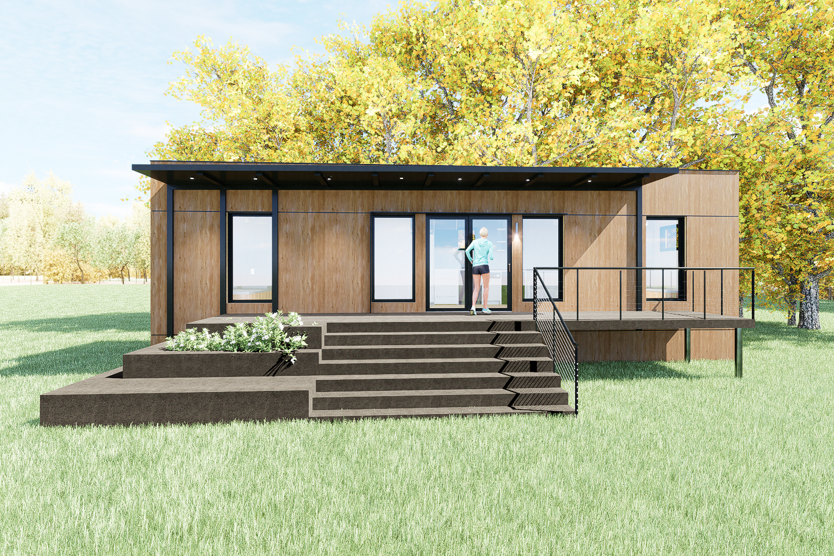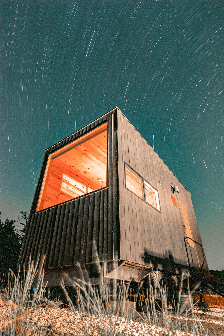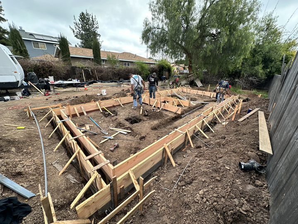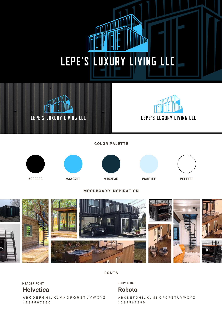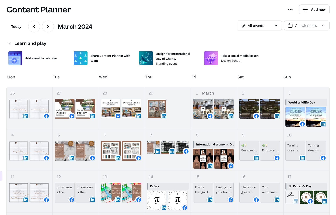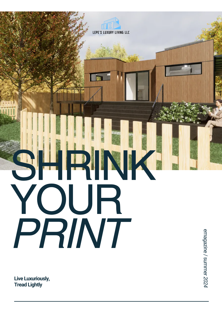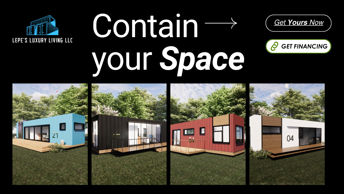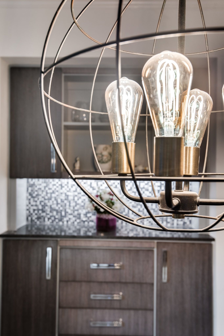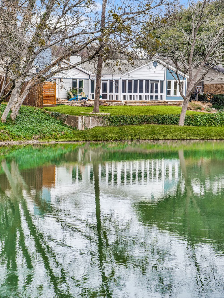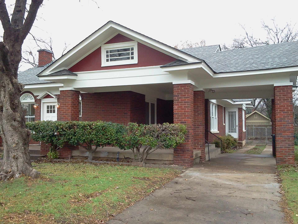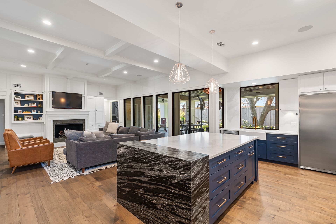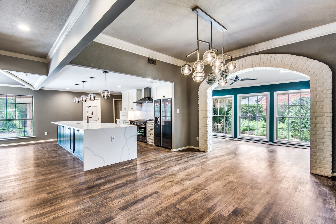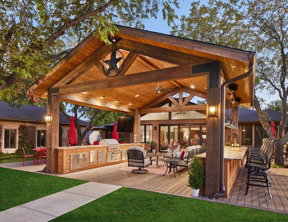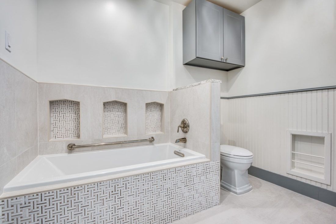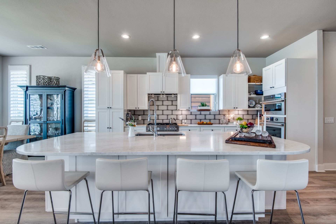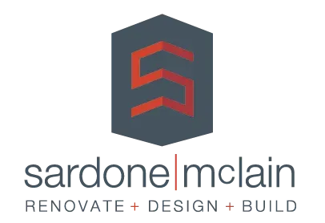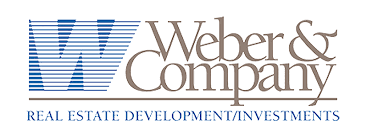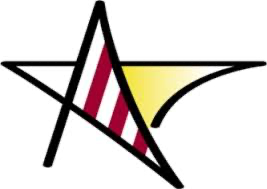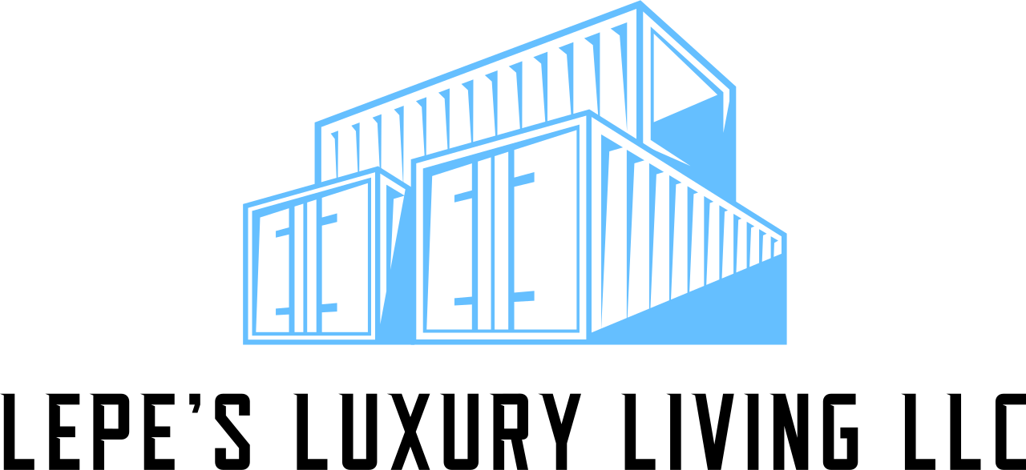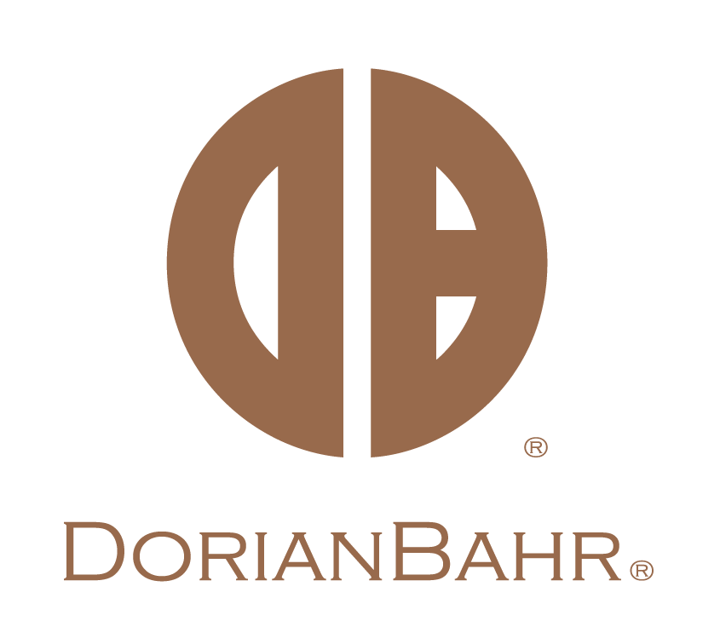Our Work
DorianBahr Portfolio: COMMERCIAL
Welcome to the official portfolio of Dorian Bahr—where innovation meets elegance in the commercial realm. At Dorian Bahr, we specialize in crafting visually stunning commercial spaces that not only appeal to the senses but also serve functional business needs effectively. Our portfolio highlights a wide array of commercial projects, each showcasing our commitment to merging artistic expression with practical design solutions tailored for businesses.
Dive into our portfolio to discover examples of our previous works, gain insights into our comprehensive design process, and explore the innovative solutions we’ve developed for our commercial clients. Whether seeking inspiration or contemplating a partnership for your next commercial project, Dorian Bahr stands ready to elevate your business environment with unparalleled aesthetic finesse and dedicated professionalism.
RECENT COMMERCIAL PROJECTS, INSIGHTS & TRENDS
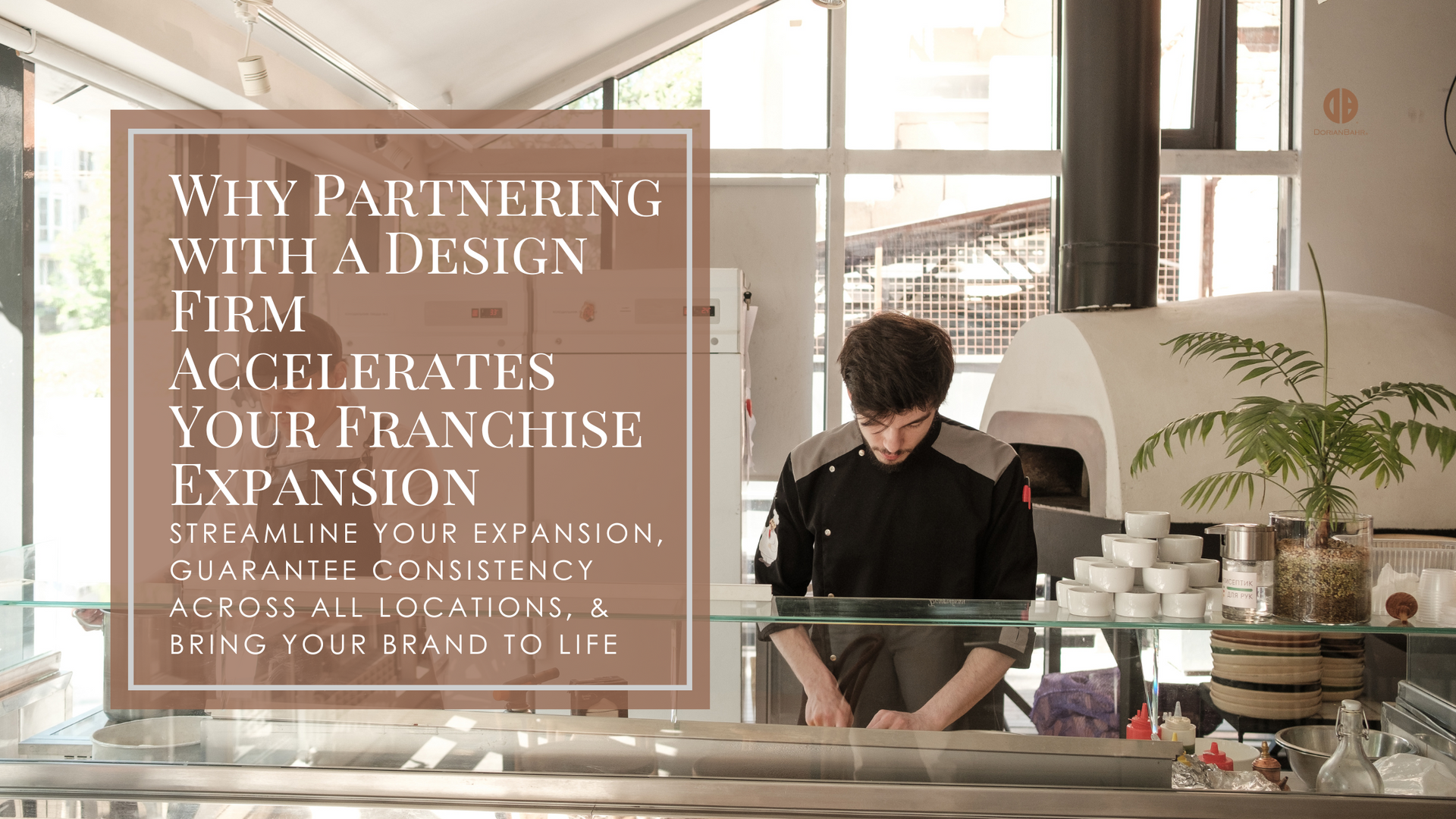

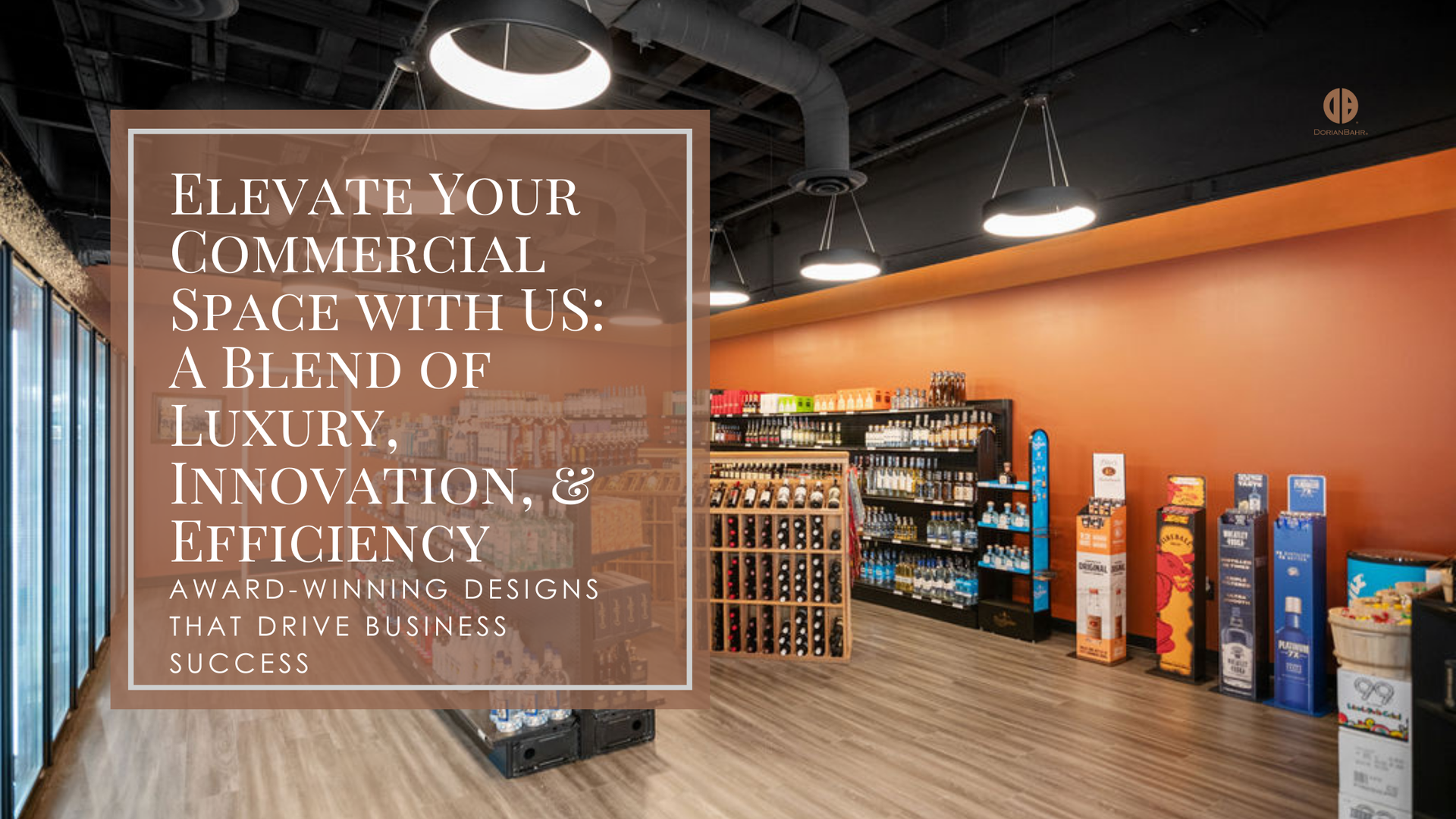
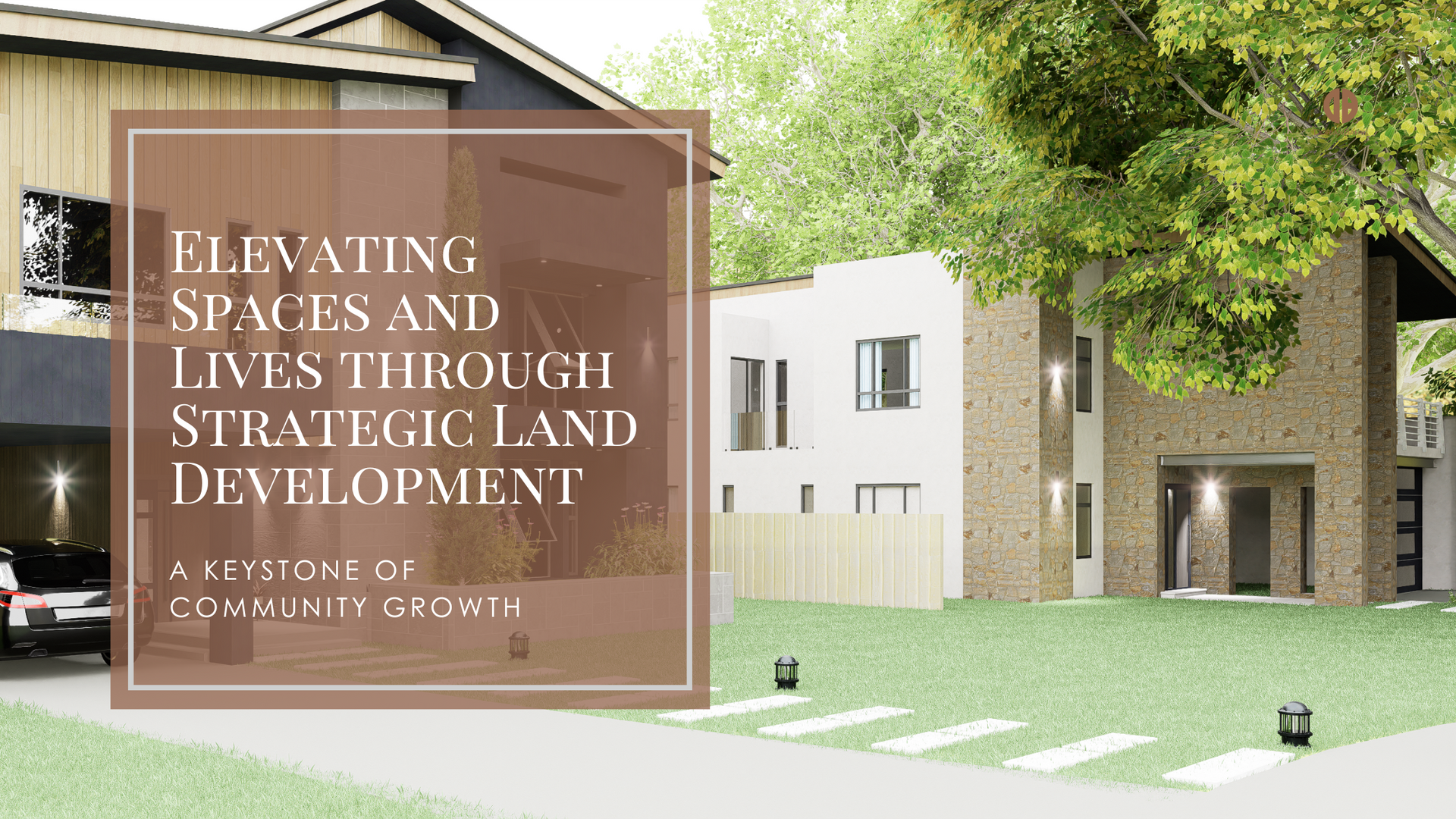
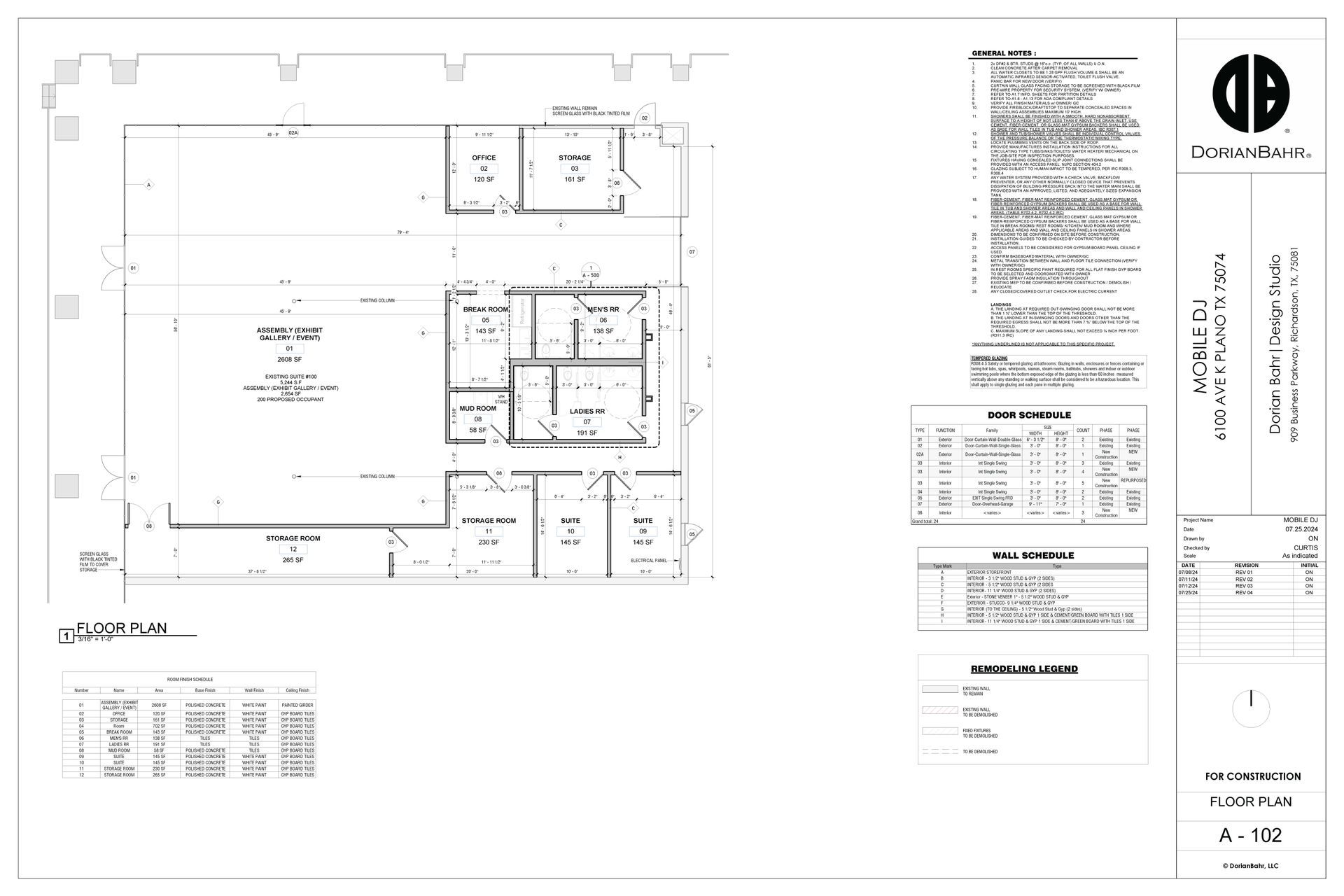
Commercial Venue Design
ButtonConceptual Designs
ButtonGovernment Design
ButtonRestaurant Design
ButtonCommercial As Builts
ButtonCOMMERCIAL RESTORATIONS, REMODELS & RENOVATIONS
ButtonRESTAURANT BAR & KITCHEN FF&E
ButtonConstruction Documents
ButtonCHILDCARE & LEARNING facilities
ButtonRETAIL DESIGN
ButtonWELLNESS & FITNESS STUDIOS
ButtonCommercial Space Planning
ButtonLOBBY DESIGN & FF&E
ButtonCOMMERCIAL FINISH OUT
ButtonCOMMERCIAL SHOWROOM DESIGNS
ButtonSITE PLANNING
ButtonRenderings
ButtonPRODUCT PACKAGING DESIGN
ButtonMANUFACTURING FACILITIES DESIGN
ButtonCOMMERCIAL BATHROOM DESIGN
ButtonExperiential & Event Design
ButtonSUSTAINABILITY AND ENVIRONMENTAL DESIGN
ButtonTENENT FINISH OUTS
ButtonGRAPHICS AND SIGNAGE DESIGN
ButtonDORIAN BAHR TEXTILES
ButtonLAND DEVELOPMENT PLANNING AND MANAGEMENT
ButtonGENERAL CONTRACTOR & PROJECT ADMINISTRATION
ButtonConstruction Project Management
ButtonSTRIP CENTERS
ButtonSHIPPING CONTAINER DESIGNS
ButtonTINY HOME DESIGN BUILD
ButtonBUILDER & REMODELER
ButtonBranding & Logo Design
ButtonSocial Media & SEO
ButtonEmail Marketing
ButtonWeb Design & Management
ButtonLet’s create together
By email
design@dorianbahr.com
In person
909 Business Parkway
Richardson, Texas 75081
Drop us a line
214 698 9936
Contact Us
We will get back to you as soon as possible.
Please try again later.
Elevate Your Lifestyle: Discover Exquisite Design Inspirations & Exclusive Project Updates.
Be the first to know about new trends and recent projects.
Contact Us
We will get back to you as soon as possible.
Please try again later.
OUR COMPREHENSIVE SERVICE LIST
ARCHITECTURAL & INTERIOR DESIGN SERVICES
- RESIDENTIAL & COMMERCIAL INTERIOR DESIGN
- COMMERCIAL VENUE DESIGN INCLUDING CAFES, RESTAURANTS, & ENTERTAINMENT CENTERS
- KITCHEN & BATHROOM DESIGN
- CUSTOM FURNITURE, PRODUCT, & MILLWORK DESIGN
- LIGHTING, ACOUSTIC, & SMART HOME AUTOMATION DESIGN
- ENERGY EFFICIENCY & ACCESSIBILITY CONSULTING
- HISTORIC PRESERVATION
- TINY HOME & NEW HOME CUSTOM DESIGN FOR LUXURY RESIDENCES & SUSTAINABLE HOMES
ARCHITECTURAL PLANNING & DEVELOPMENT
- URBAN, LANDSCAPE, & EXTERIOR DESIGN INCLUDING PUBLIC SPACE & PARKS
- URBAN PLANNING & DEVELOPMENT, FULL-SCALE MASTER PLANS
- SITE ANALYSIS & SELECTION, LAND USE ANALYSIS
- ENVIRONMENTAL, URBAN, & GREEN INFRASTRUCTURE PLANNING
- MANUFACTURING FACILITIES, INDUSTRIAL PLANTS, & WAREHOUSES DESIGN
- CONSTRUCTION & PROJECT MANAGEMENT INCLUDING RESIDENTIAL UPGRADES, & OFFICE REVAMPS
CONSTRUCTION & PROJECT MANAGEMENT
- FULL-SERVICE PROJECT MANAGEMENT & CONSULTING
- CONSTRUCTION OVERSIGHT, SITE SUPERVISION, QUALITY CONTROL, & PERFORMANCE MONITORING
- BUDGET PLANNING, FEASIBILITY STUDIES, MARKET ANALYSIS, & PROJECT VIABILITY
- REGULATORY COMPLIANCE, PERMITS, DETAILED TECHNICAL DRAWINGS, & DOCUMENTATION
- VENDOR & MATERIAL SOURCING, BID MANAGEMENT, & CONTRACT ADMINISTRATION
- RENOVATIONS, RESTORATIONS, REMODELS FOR RESIDENTIAL, OFFICE, & HERITAGE PROPERTIES
- BIM MODELING, 3D MODELING, RENDERINGS, VIRTUAL REALITY TOURS
BRANDING & STRATEGY
- BRAND IDENTITY & CORPORATE IDENTITY DEVELOPMENT
- MARKET RESEARCH & ANALYSIS, MARKETING STRATEGY PLANNING
- GRAPHIC DESIGN, VISUAL IDENTITY, WEB DESIGN, & DIGITAL PRESENCE
- SOCIAL MEDIA MANAGEMENT, CONTENT CREATION, & DIGITAL MARKETING
- PRODUCT PACKAGING & ECO-FRIENDLY PACKAGING DESIGN
SUSTAINABLE & ENVIRONMENTAL SOLUTIONS
- SUSTAINABLE DESIGN SOLUTIONS INCLUDING GREEN BUILDING & RENEWABLE ENERGY INTEGRATION
- ENVIRONMENTAL RESTORATION, LAND DEVELOPMENT PLANNING & MANAGEMENT
- ENVIRONMENTAL IMPACT ASSESSMENTS, BIODIVERSITY STUDIES, ECOSYSTEM SERVICES ANALYSIS
URBAN & PUBLIC SPACE DESIGN
- ADAPTIVE REUSE ARCHITECTURE
- BUILDING EXTENSIONS, LOFT CONVERSIONS, & MODULAR STRUCTURES
- PARKS, RECREATION SPACES, & URBAN GREENSPACES DESIGN
- PUBLIC INFRASTRUCTURE STRATEGIES, CITY RESILIENCE PLANNING
SPECIALIZED & TECHNICAL SERVICES
- 3D MODELING, RENDERINGS, & PHOTOREALISTIC VISUALIZATIONS
- SURVEYING, GEOTECHNICAL SERVICES, SOIL & MATERIALS TESTING
- INFRASTRUCTURE, UTILITIES, & TRANSPORTATION NETWORKS DESIGN
- PROJECT MANAGEMENT & CONSULTING, CLIENT REPRESENTATION
CONSTRUCTION &
REAL ESTATE
RESIDENTIAL DEVELOPMENTS
- SINGLE-FAMILY HOMES
- MULTI-FAMILY RESIDENTIAL COMPLEXES
- MIXED-USE DEVELOPMENTS
- GATED COMMUNITIES & SUBDIVISIONS
- CUSTOM LUXURY ESTATES
- AFFORDABLE HOUSING PROJECTS
- SENIOR LIVING & ASSISTED LIVING FACILITIES
COMMERCIAL OFFICE BUILDINGS
- HIGH-RISE OFFICE TOWERS
- BUSINESS PARKS
- CORPORATE HEADQUARTERS
- SMALL BUSINESS OFFICES
- ENTERPRISE HUBS
RETAIL SPACES & MALLS
- SHOPPING CENTERS
- BOUTIQUE RETAIL OUTLETS
- BIG BOX STORES
- BRAND RETAIL STORES
- POP-UP SHOPS
DATA CENTERS
- SERVER FARMS & STORAGE FACILITIES
- TELECOMMUNICATION INFRASTRUCTURE BUILDINGS
- HIGH-SECURITY DATA WAREHOUSES
ENVIRONMENTAL & SUSTAINABILITY
- GREEN BUILDING PROJECTS
- SUSTAINABLE URBAN DEVELOPMENTS
- RENEWABLE ENERGY FACILITIES
- CONSERVATION & NATURAL RESOURCE MANAGEMENT PROJECTS
HISTORIC RENOVATION PROJECTS
- LANDMARK BUILDINGS
- HERITAGE SITE PRESERVATION
- ADAPTIVE REUSE DEVELOPMENTS
HOSPITALITY & LEISURE
- HOTELS & RESORTS
- RESTAURANTS & CAFES
- WELLNESS CENTERS & SPAS
- FITNESS STUDIOS & GYMS
- THEMED ATTRACTIONS & PARKS
HEALTHCARE INSTITUTIONS
- HOSPITALS & CLINICS
- MEDICAL OFFICE BUILDINGS
- SPECIALIZED CARE FACILITIES
- DIAGNOSTIC & TREATMENT CENTERS
- MEDICAL RESEARCH & LABORATORY FACILITIES
CLINICAL FACILITIES
- SPECIALTY MEDICAL PRACTICES
- OUTPATIENT SURGERY CENTERS
- DENTAL & ORTHODONTIC OFFICES
- VETERINARY CLINICS
CORPORATE SECTOR
- CORPORATE HEADQUARTERS
- BRAND RETAIL STORES
- WORKPLACE STRATEGY & DESIGN
- CO-WORKING SPACES
- CONFERENCE CENTERS
PUBLIC SECTOR & EDUCATION
- GOVERNMENT BUILDINGS
- EDUCATIONAL FACILITIES & CAMPUSES
- PUBLIC LIBRARIES
- CHILDCARE FACILITIES
- COMMUNITY CENTERS
INDUSTRIAL & AUTOMOTIVE
- FACTORY & WAREHOUSE DESIGN
- ASSEMBLY PLANTS & PRODUCTION LINES
- DISTRIBUTION CENTERS & LOGISTICS HUBS
- AUTOMOTIVE SHOWROOMS & SERVICE CENTERS
- RESEARCH & DEVELOPMENT FACILITIES
MANUFACTURING & INDUSTRIAL
- HEAVY INDUSTRIAL COMPLEXES
- LIGHT INDUSTRIAL PARKS
- SPECIALTY MANUFACTURING PLANTS
- CLEAN ROOMS & HIGH-TECH FACILITIES
PUBLIC PARKS & RECREATIONAL FACILITIES
- GREEN SPACES & PUBLIC GARDENS
- PLAYGROUNDS & SPORTS COMPLEXES
- URBAN PLAZAS & COURTYARDS
- TRAILS & NATURE PRESERVES
ARTS & CULTURE
- MUSEUMS & GALLERIES
- EXHIBITION DESIGN
- PERFORMANCE & ENTERTAINMENT VENUES
- LIBRARIES & CULTURAL INSTITUTIONS
PERFORMING ARTS
- THEATERS & OPERA HOUSES
- CONCERT HALLS
- DANCE STUDIOS
- AMPHITHEATERS
MIXED-USE DEVELOPMENTS
- RESIDENTIAL & COMMERCIAL COMPLEXES
- URBAN LIFE-STYLE CENTERS
- TRANSIT-ORIENTED DEVELOPMENTS
JUSTICE FACILITIES
- COURTHOUSES
- ANNEXES
- POLICE STATIONS
- FIRE STATIONS
- PUBLIC SAFETY TRAINING CENTERS
PROUDLY SERVING NORTH TEXAS & BEYOND
HIGHLAND PARK, TX
UNIVERSITY PARK, TX
SOUTHLAKE, TX
COPPELL, TX
FLOWER MOUND, TX
FRISCO, TX
MCKINNEY, TX
PLANO, TX
ALLEN, TX
ROWLETT, TX
GRAPEVINE, TX
RICHARDSON, TX
ADDISON, TX
THE COLONY, TX
DALLAS, TX
IRVING, TX
LEWISVILLE, TX
GARLAND, TX
MURPHY, TX
SACHSE, TX
WYLIE, TX
CARROLLTON, TX
ROWLETT, TX
FARMERS BRANCH, TX
ROCKWALL, TX
CEDAR HILL, TX
DUNCANVILLE, TX
DESOTO, TX
MESQUITE, TX
GRAND PRAIRIE, TX
MANSFIELD, TX
ARGYLE, TX
WESTLAKE, TX
CELINA, TX
SUNNYVALE, TX
GLENN HEIGHTS, TX
ARIZONA
ARKANSAS
CALIFORNIA
FLORIDA
GEORGIA
INDIANA
ILLINOIS
KENTUCKY
LOUISIANA
OKLAHOMA
NEW MEXICO
TEXAS
909 Business Parkway
Richardson, Texas 75081
Local:
214 698 9936
Toll Free: 888 783 9936
Fax: 214 693 9935
design@dorianbahr.com








