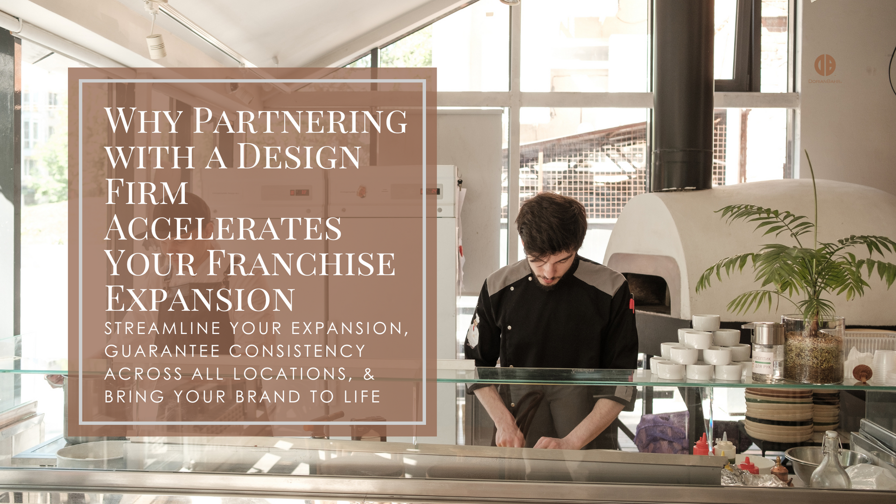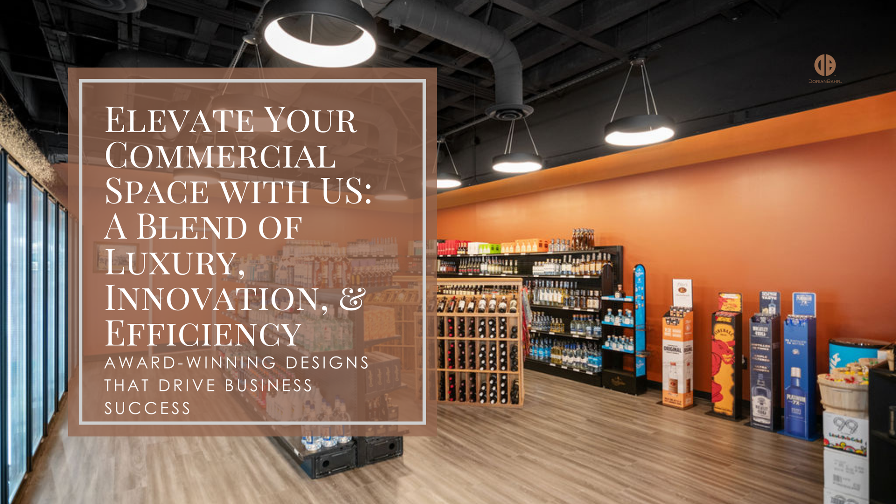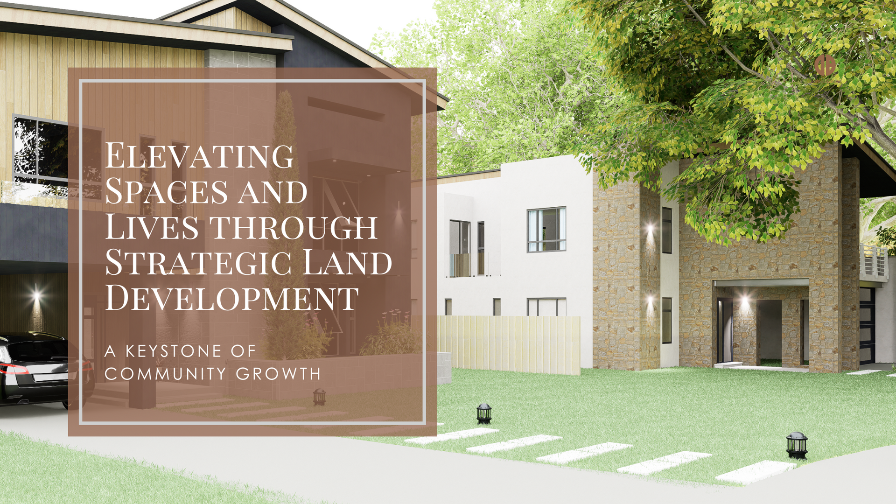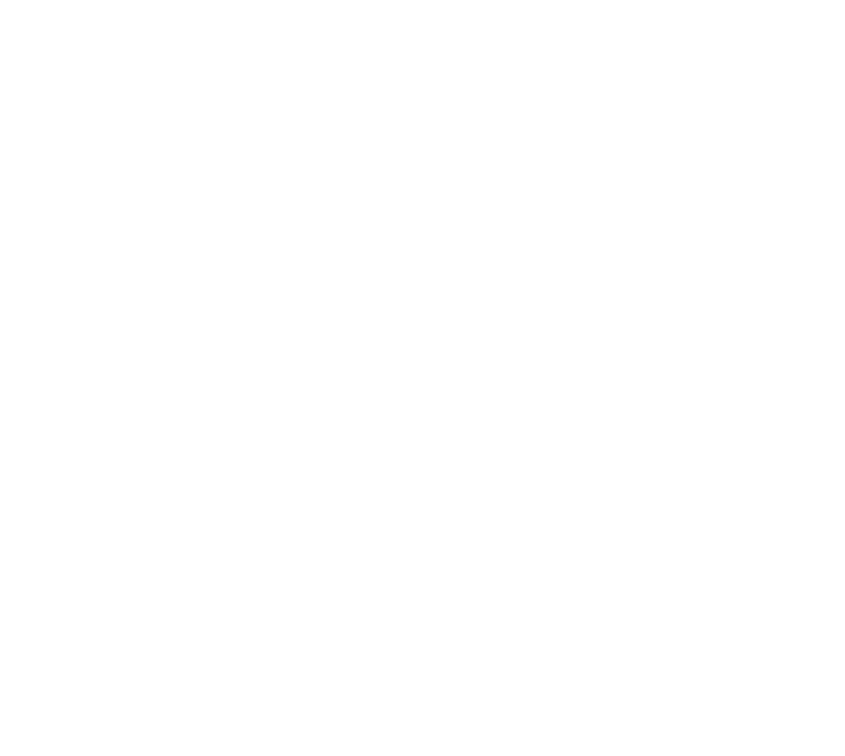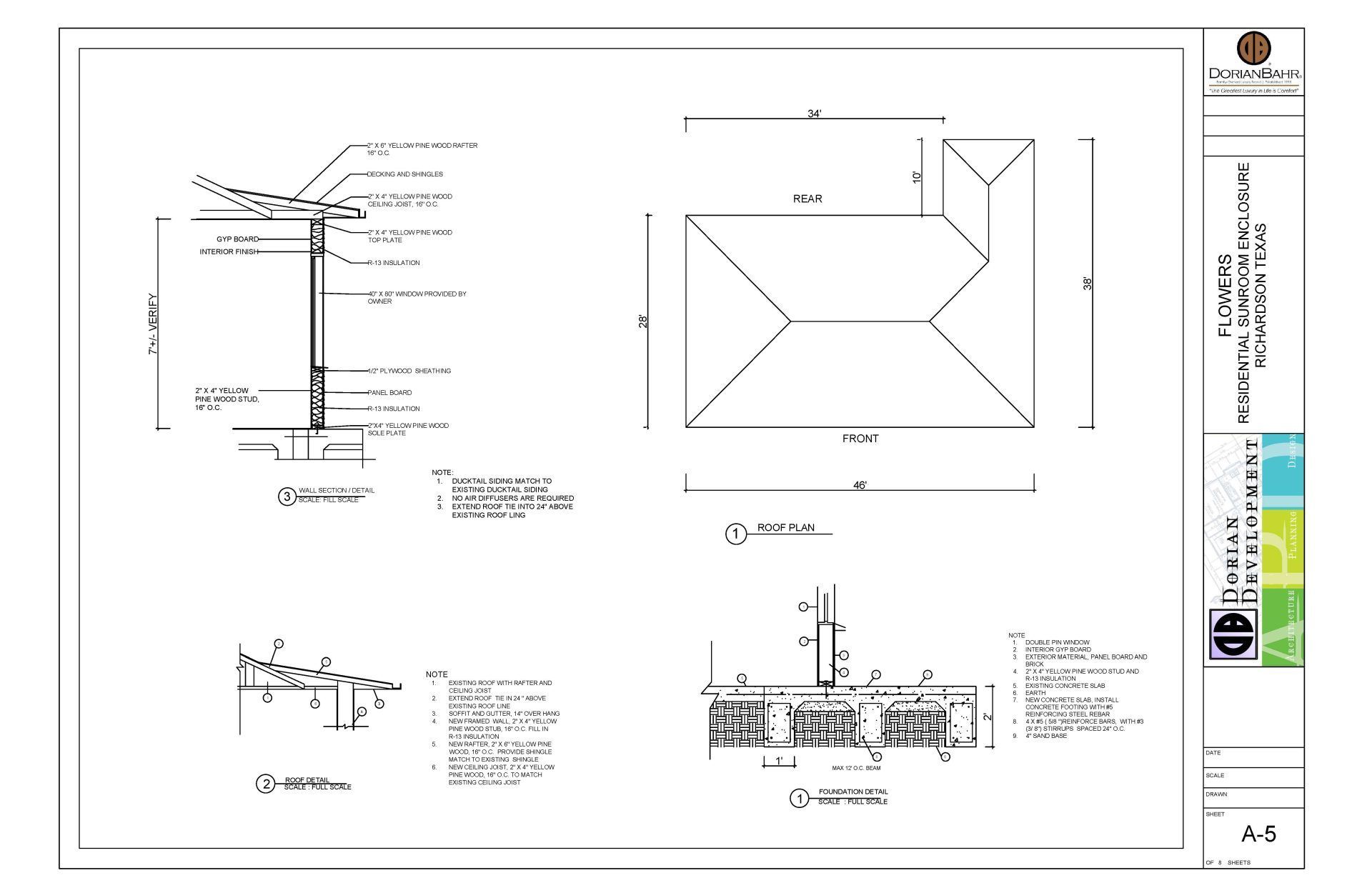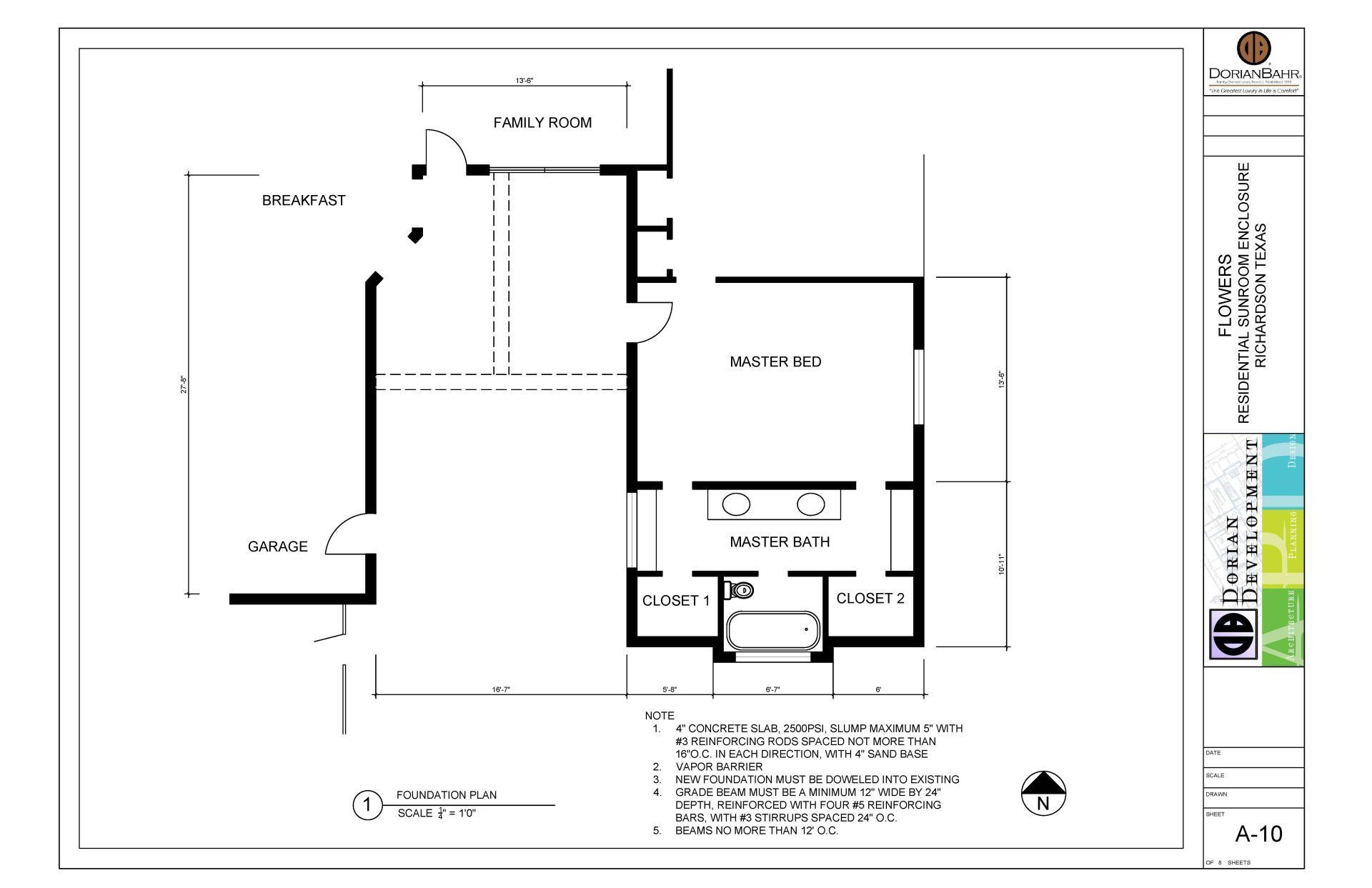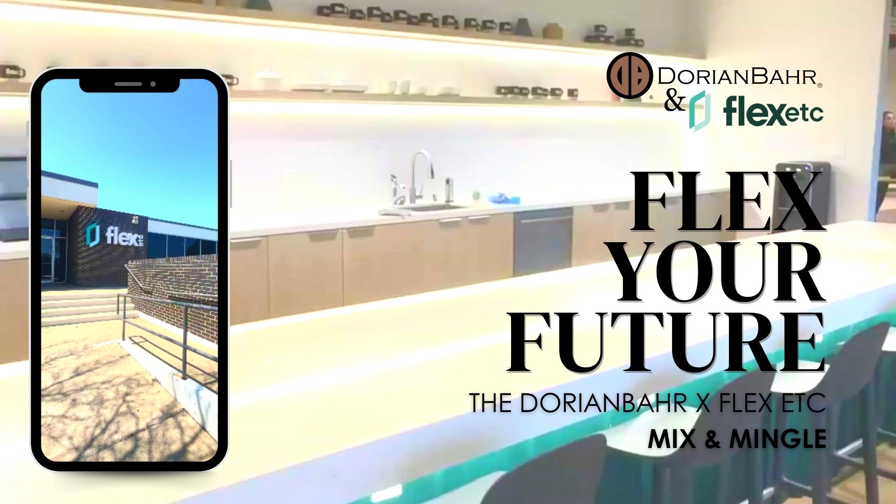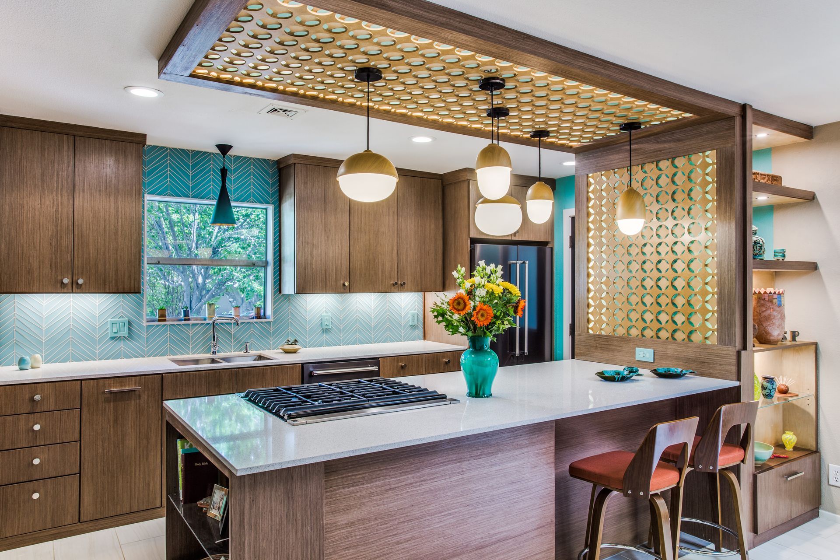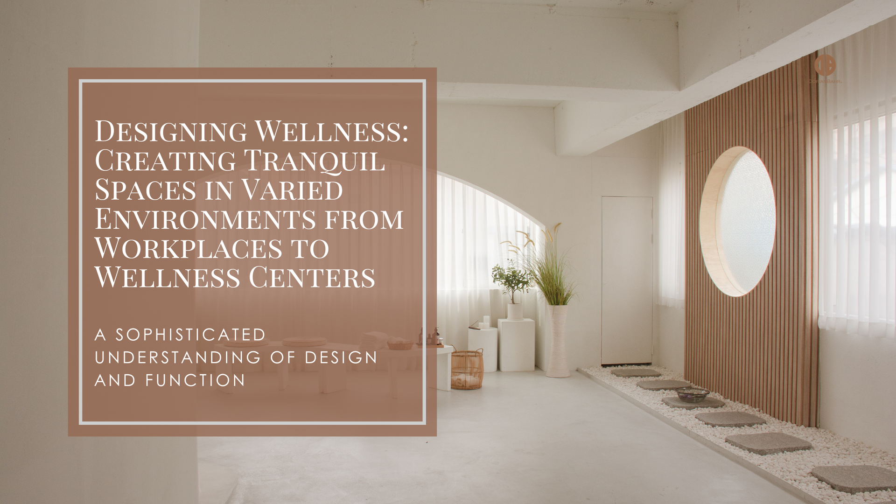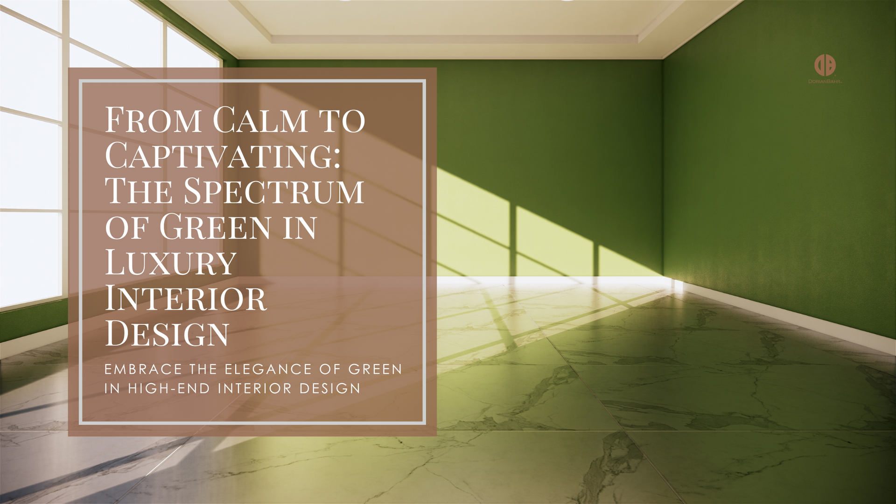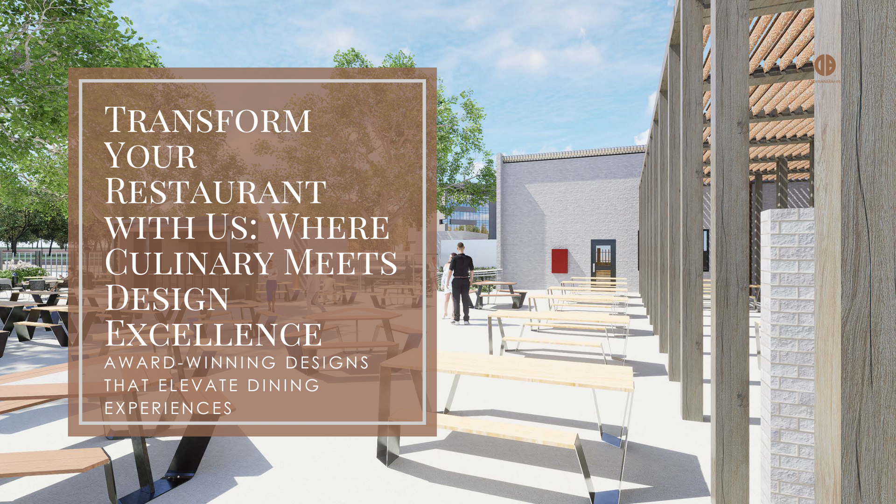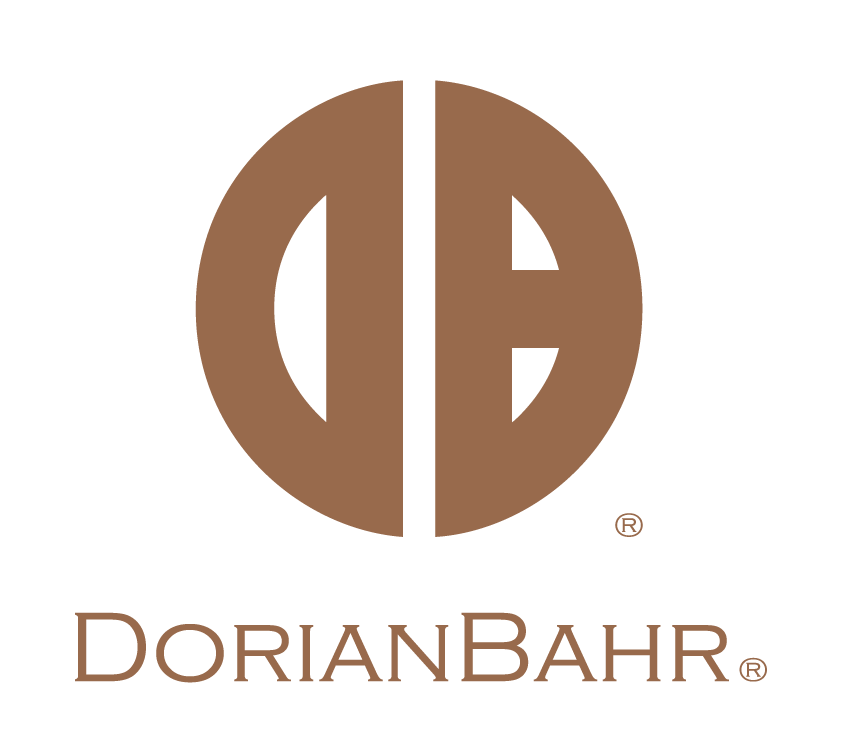Richardson Residential Sunroom Enclosure Renovation
Transforming Spaces with Elegance: The Sunroom Revitalization
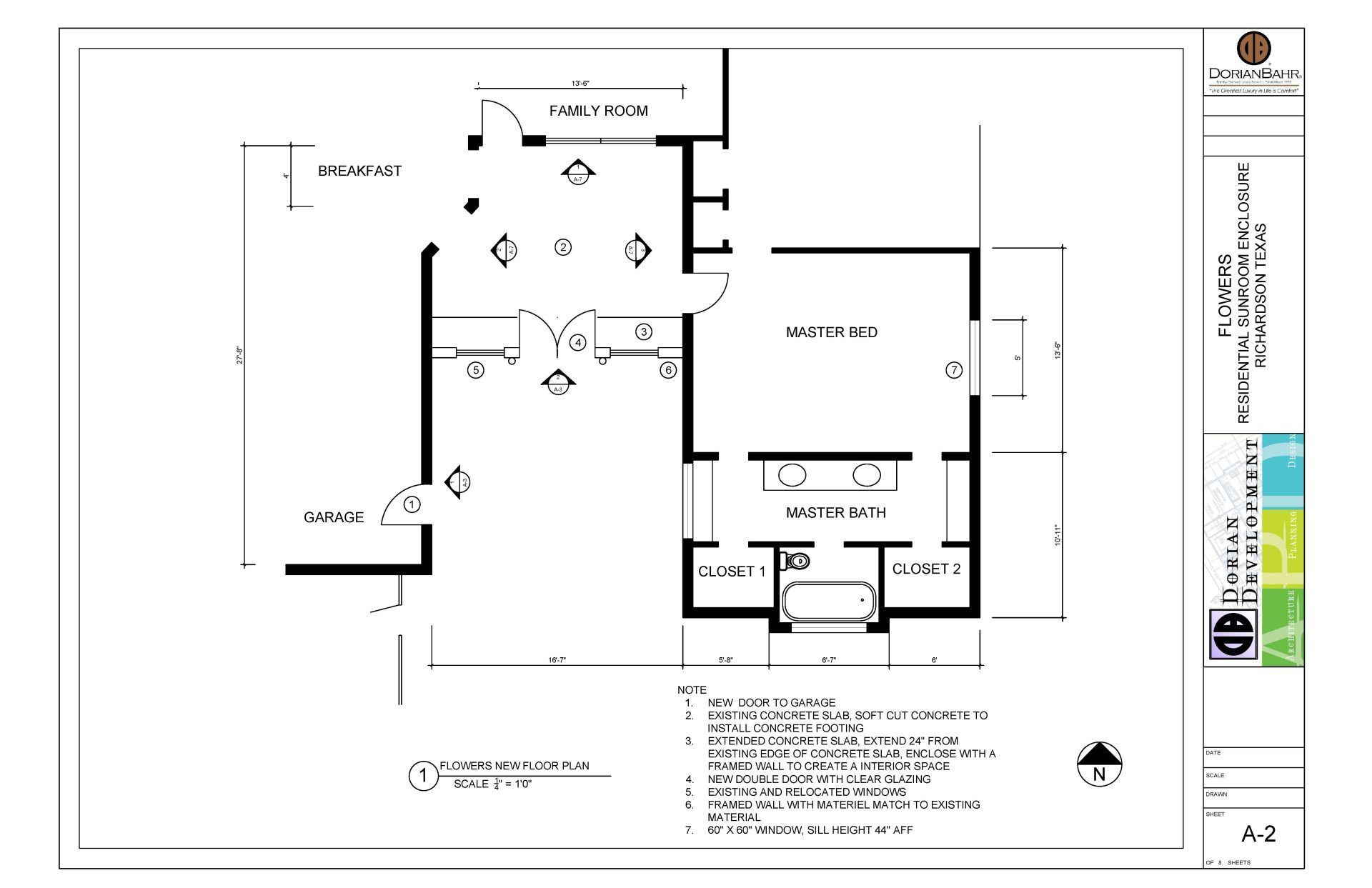
Overview:
The Residential Sunroom Enclosure Renovation revitalizes a charming residential space by integrating a sunroom enclosure that seamlessly combines comfort with the beauty of nature. We endeavored to enhance the existing structure while preserving the integrity and elements that imbue the residence with character. Retaining significant features and refining the living space through strategic renovations, we have transformed the sunroom into an inviting retreat for relaxation and entertainment.
Project Specifications:
Windows:
- The existing windows were carefully removed and relocated to the exit wall, with framing left intact to ensure structural consistency.
- A complementing picture window remained a focal point, with measurements to match the existing 40" x 70" dimensions.
Accessibility:
- The current walkway and concrete slab were preserved, honoring the original footprint and flow of the house.
- The existing flower bed, nestled adjacent to the sunroom, continues to add natural vibrancy and allure to the space.
Doors:
- We upheld the placement of the existing doors, maintaining the familiar points of ingress and egress.
- We supplied and installed a new door leading to the garage, enhancing convenience without compromising the aesthetic.
Structural Enhancements:
- The addition of a new extended concrete slab and footing ensured that the sunroom's base was both stable and expansive.
- A new set of double doors with clear glazing invite natural light and provide an unobstructed view of the outdoors.
Finishes and Details:
- New wall installation used Material A-7 for framing to ensure durability and quality.
- Sconces were integrated to complement the room's illumination with ambient lighting.
Roof and Exterior:
- The roof line was extended, with shingles matched to the existing roof, providing continuity in design.
- New soffits and gutters were seamlessly incorporated to manage rainwater effectively.
- To match the existing aesthetic, ducktail siding was used for the new construction.
Interior Elements:
- A partition wall with a new double door and two windows (provided by the owner) was constructed to separate and customize living spaces.
- The interior was finished with gypsum board wall sheathing, complete with insulative material and matched finishing to the exterior.
Documentation:
- Detailed plans and sections including as-built markings (A-1), the new floor plan (A-2), elevation views (A-4, A-5, and A-6), and the sunroom elevation (A-3) are meticulously prepared to document this renovation.
- Finish plan (A-7) and lighting plan (A-8) outline the aesthetic and functional details that make this sunroom not just an addition but an integral part of the home.
The Residential Sunroom Enclosure Renovation is a testament to thoughtful preservation and modern enhancement. By maintaining existing elements and integrating new structures, we have crafted a delightful space that honors the past while embracing the future of home design.
PROJECT SERVICES
Architectural Planning
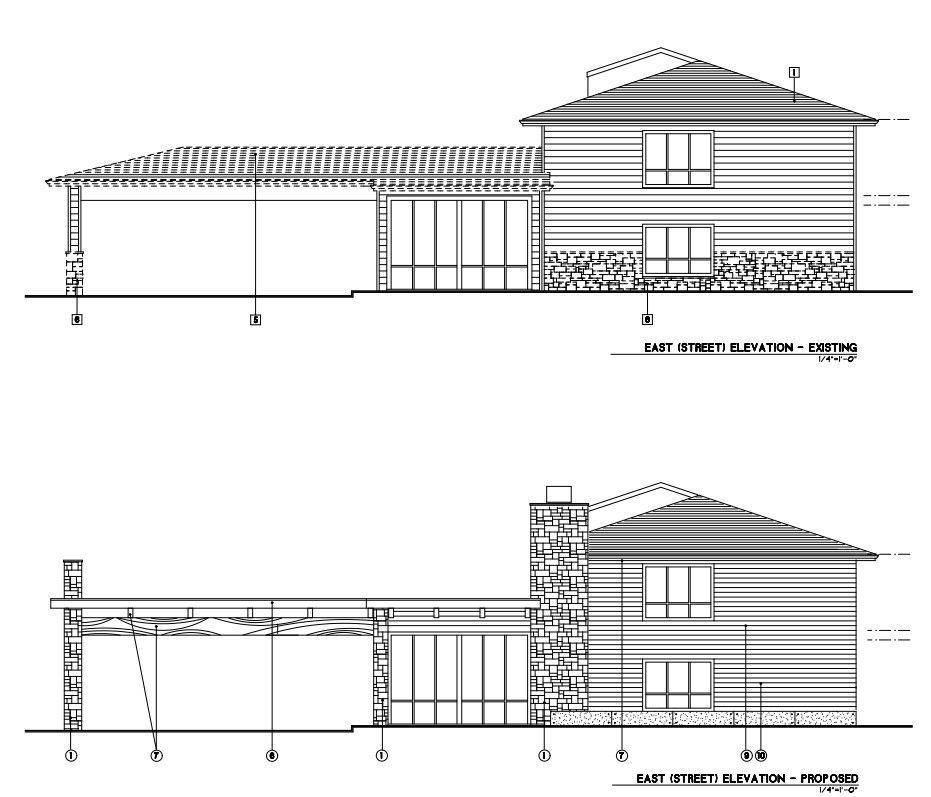
Architectural planning at DorianBahr involves the initial phase of conceptualizing a project, focusing on understanding client needs, the site's potential, and integrating innovative design principles. This service lays the foundation for a project, ensuring that every subsequent step aligns with the envisioned aesthetic, functionality, and sustainability goals.
Space Planning
Space planning is a critical service that optimizes the use of space within a structure to achieve a more functional and efficient layout. DorianBahr's expertise in space planning considers factors such as flow, usage, and aesthetics, ensuring that every area serves its purpose beautifully and effectively.
Furniture, Fixtures, and Equipment (FF&E)
DorianBahr's FF&E service entails the selection and installation of all movable furniture, fixtures, and equipment that are not permanently attached to the building structure. This service encompasses everything from furniture layouts, lighting fixtures, and technology equipment to window treatments and decorative accessories. It plays a pivotal role in enhancing both the functionality and aesthetics of a space. With a keen eye for design and a comprehensive approach, Dorian Bahr ensures that these elements reflect the client's style and meet the practical demands of their daily lives, creating harmonious and livable environments.
Construction
DorianBahr offers comprehensive construction services that bring the project's vision to life. This entails meticulous execution of architectural plans, space planning designs, and construction documents, ensuring every detail from the floor plans, kitchen and bathroom remodels, to ADA compliant universal design bathrooms, and FF&E installations, is implemented with precision and quality. DorianBahr's construction service is the culmination of the design-build process, transforming conceptual designs into physical structures that adhere to the highest standards of craftsmanship and compliance. By overseeing the construction phase, Dorian Bahr ensures a seamless transition from planning to execution, maintaining design integrity and client satisfaction throughout the process.
Project Management
Describe the item or answer the question so that site visitors who are interested get more information. You can emphasize this text with bullets, italics or bold, and add links.As Built
Describe the item or answer the question so that site visitors who are interested get more information. You can emphasize this text with bullets, italics or bold, and add links.Floor Plan
DorianBahr provides comprehensive floor plan services, delivering detailed layouts of each level of a building or home. These plans are vital for understanding the space distribution, room sizes, and the relationship between different areas, serving as a blueprint for both construction and interior design efforts.
Construction Documents
Construction documents are a critical component of DorianBahr’s services, encompassing detailed drawings and specifications for the construction team. These documents guide the building process, ensuring that the construction adheres to the design intent, complies with regulations, and meets quality standards.
Lighting Design
DorianBahr’s approach to lighting design focuses on illuminating the project's architectural strengths while ensuring energy efficiency and occupant comfort. This service crafts bespoke lighting solutions that accentuate the unique features of a structure and its surroundings. Through strategic placement and the selection of fixtures, lighting is employed not just for functionality but as an artistic medium, shaping how the spaces are perceived and experienced. Both interior and exterior lighting designs are developed to establish ambience, improve safety, and highlight key architectural and landscape elements, ensuring that the project is showcased to its full potential at all times.
Exterior Design
Integrating exterior design into its comprehensive suite of services, DorianBahr elevates residential projects by harmonizing architectural elements, material selection, and color schemes with the home's natural and neighborhood setting, ensuring durability, aesthetic appeal, and environmental sustainability. This approach crafts personalized exteriors that reflect homeowners' styles and enhance the home's interaction with its surroundings, encompassing facade renovations, outdoor living spaces, and smart technology integration. By combining this with architectural planning, space planning, construction documents, kitchen and bathroom remodels, ADA-compliant designs, along with landscape and lighting design, DorianBahr offers a holistic, innovative, and client-centered solution to create spaces that are not only aesthetically captivating and functional but also sustainable and tailored to the residents' lifestyle, ensuring every aspect of the home, from structure to exterior design, is thoughtfully considered and resonant with those who inhabit them.
Interior Design
Transform your living spaces into a reflection of your personal style and comfort with DorianBahr's residential interior design services. From modern minimalist to classic, our expert designers craft bespoke environments that elevate everyday living. Embrace a harmonious blend of beauty and functionality tailored specifically for your home.
SHARE THIS ⤵
The greatest luxury in life is comfort!
Welcome to DorianBahr
Where Visionary Design Meets Architectural Mastery
At DorianBahr, we believe that your space is a sanctuary of taste and a testament to your foresight. As connoisseurs of luxury design and architectural innovation, we dedicate ourselves to crafting environments that transcend the ordinary, shaping the extraordinary into reality.
For the Discerning Patron: Boutique Commercial Elegance
Envision your commercial space as a hub of elegance and style, attracting clientele with its unique character and sophistication. DorianBahr specializes in creating bespoke commercial venues that embody your brand's essence and upscale ambitions.
Tailored Residential Grandeur: Foundations of Your Future
Your home is more than a residence; it is a personal landmark. With DorianBahr's bespoke design and architectural planning services, lay the foundations for a home that resonates with grandeur, customized to the minutiae of your lifestyle and aspirations.
Partner with DorianBahr to Elevate Your Project
Together, let us construct the future blueprint of luxury living and commercial finesse. Contact us today to embark on a journey of impeccable design and architectural distinction.
Embrace the DorianBahr Distinction – Your Blueprint to Unparalleled Elegance Awaits.
