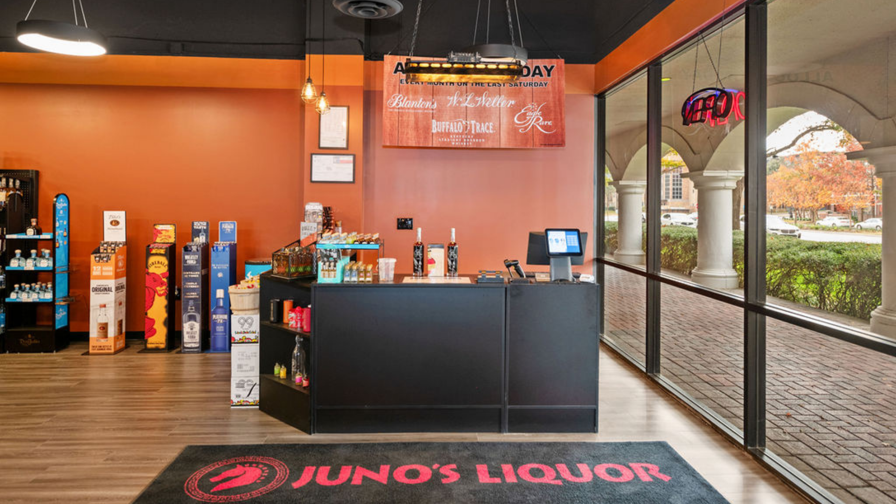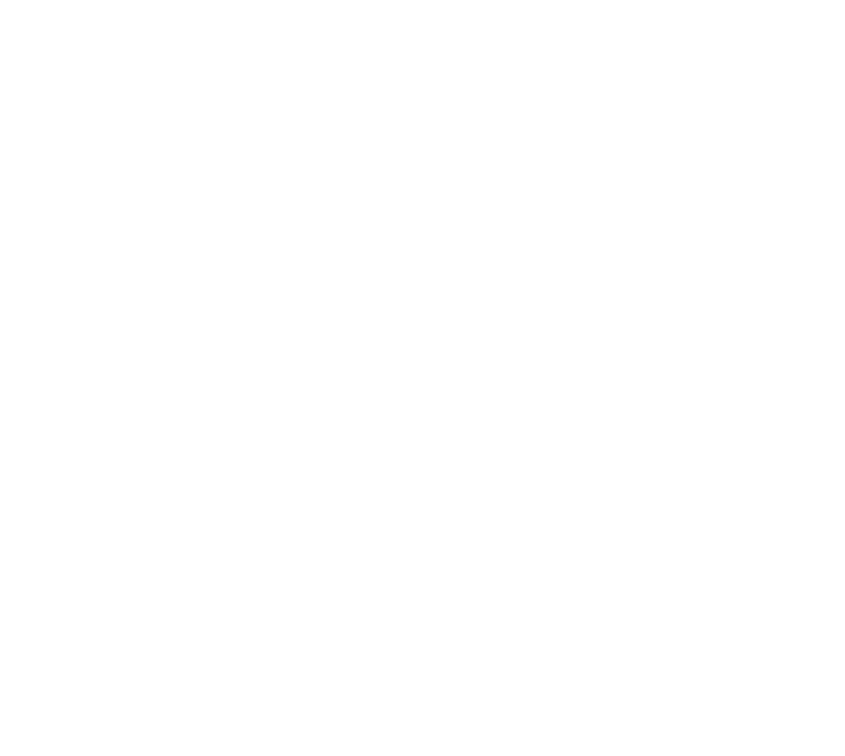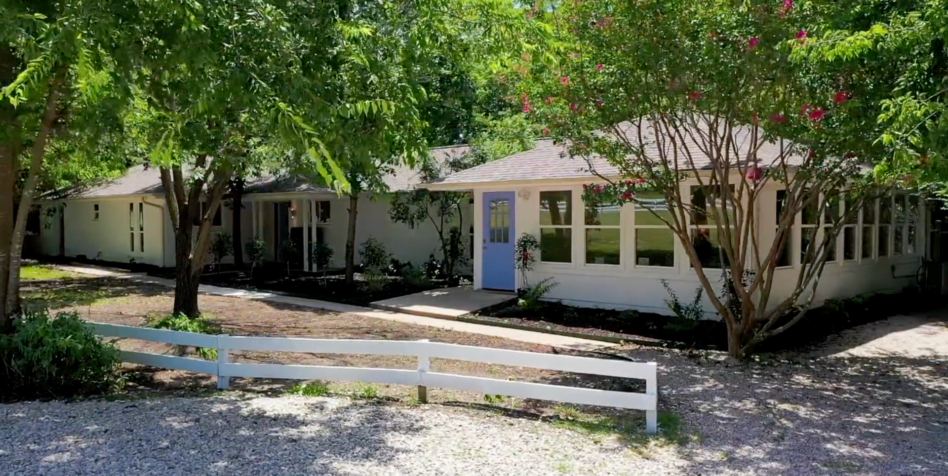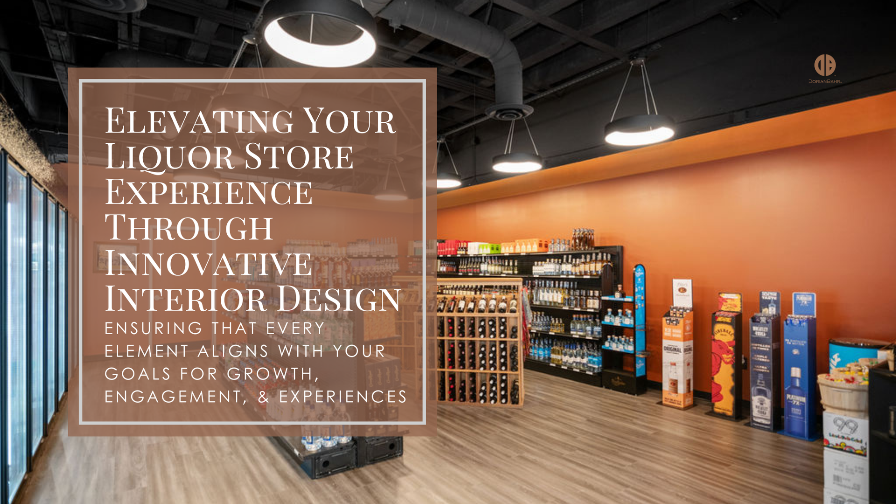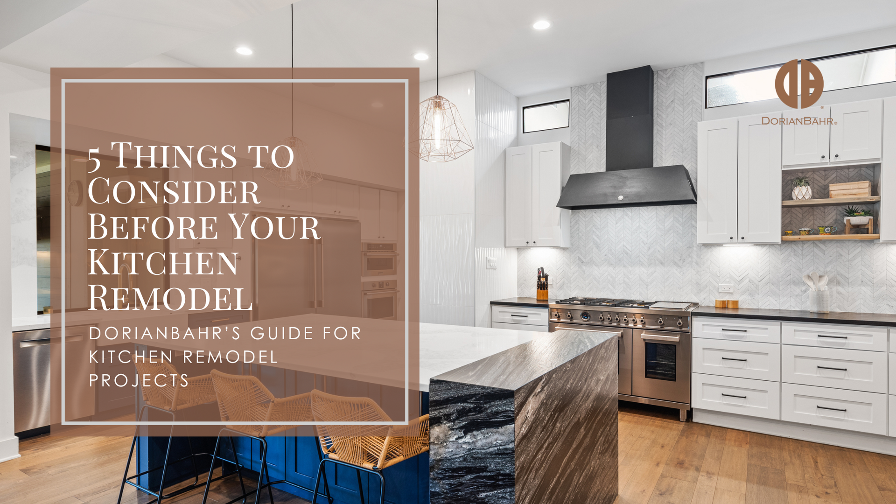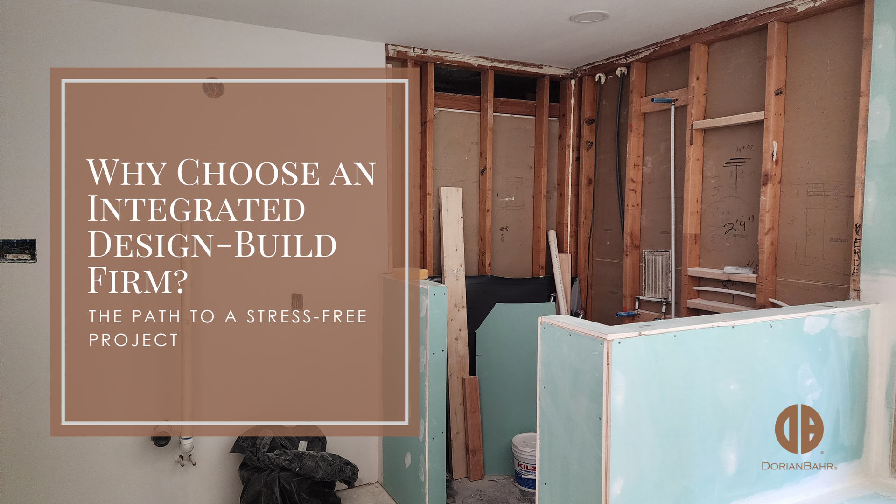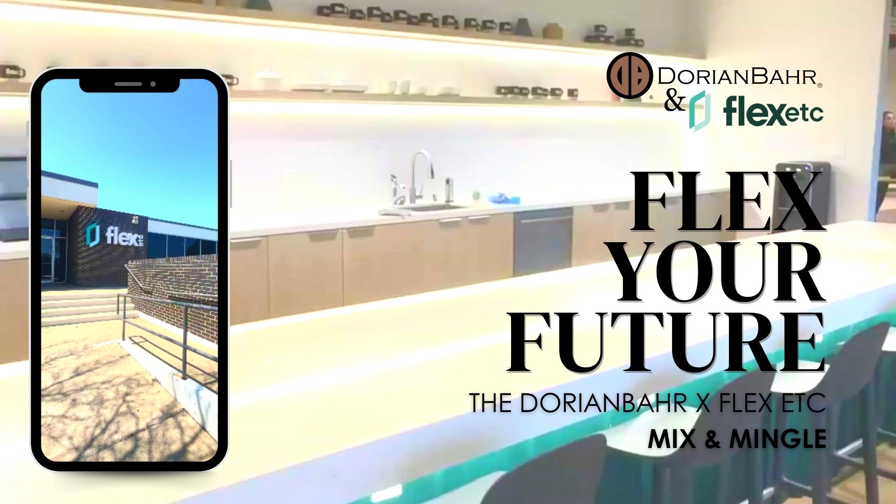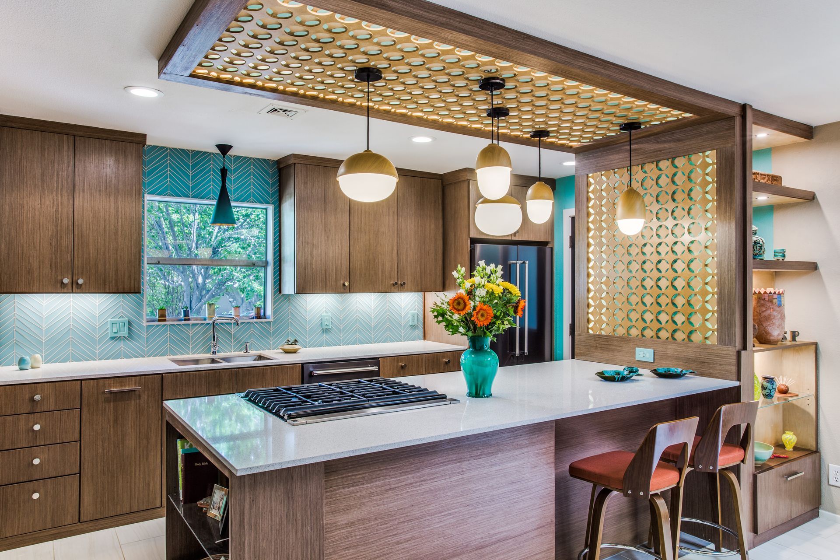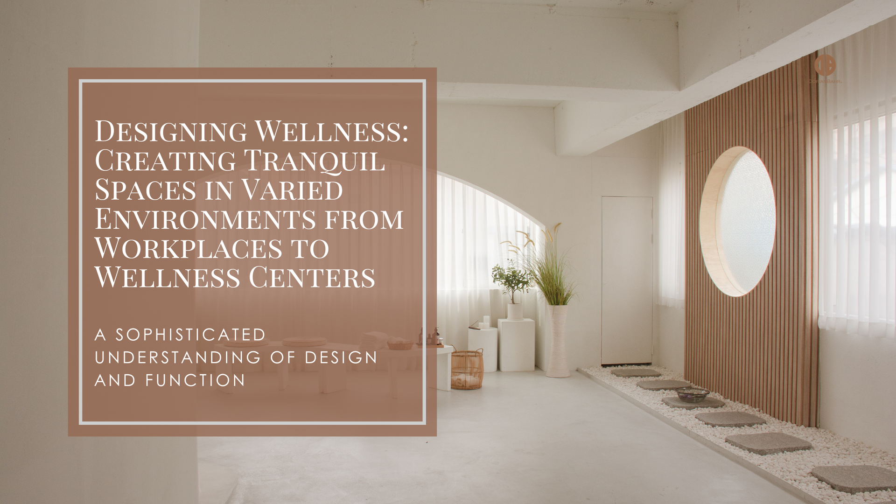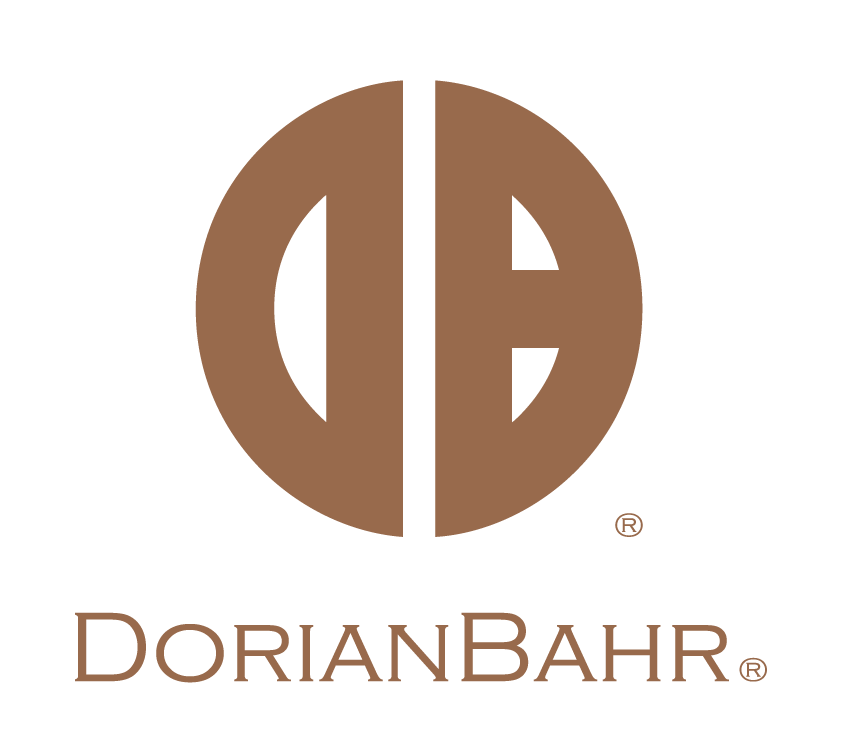Elevating First Impressions: The Art of Lobby Design in Modern Offices
A lobby represents more than a mere entryway; it’s the first touchpoint for visitors, encapsulating the essence of a brand and setting the stage for what lies ahead. With evolving design paradigms, contemporary office lobbies have transcended traditional roles, morphing into dynamic, multifunctional spaces that not only welcome but engage. This discussion delves deep into the nuanced art of lobby design, highlighting its pivotal role in modern office environments and how it shapes business perceptions.
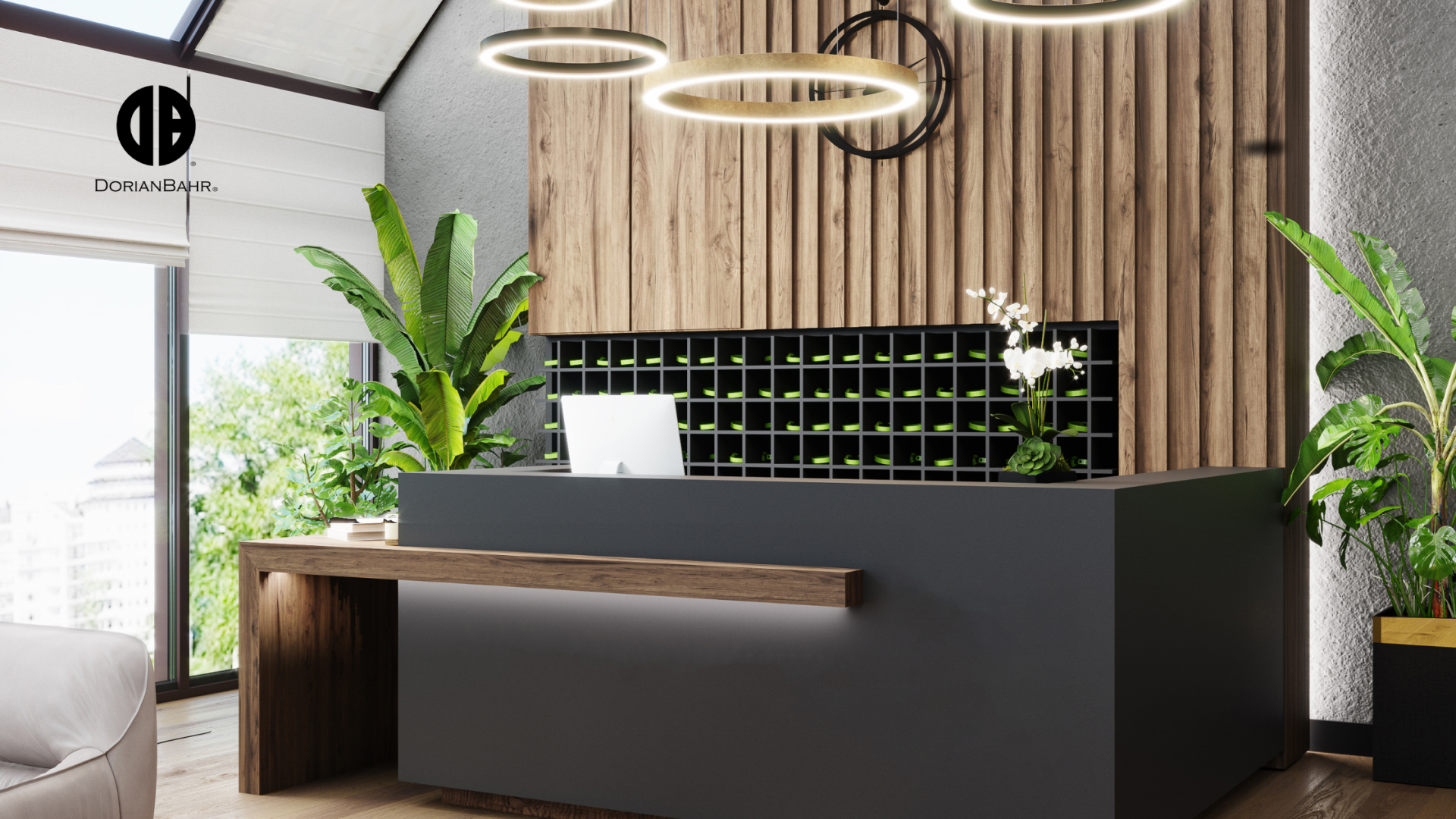
The Strategic Importance of Lobby Design
An office lobby is more than the sum of its parts. It’s a strategic asset that mirrors a company’s ethos, underscores its professionalism, and initiates the narrative of what it stands for.
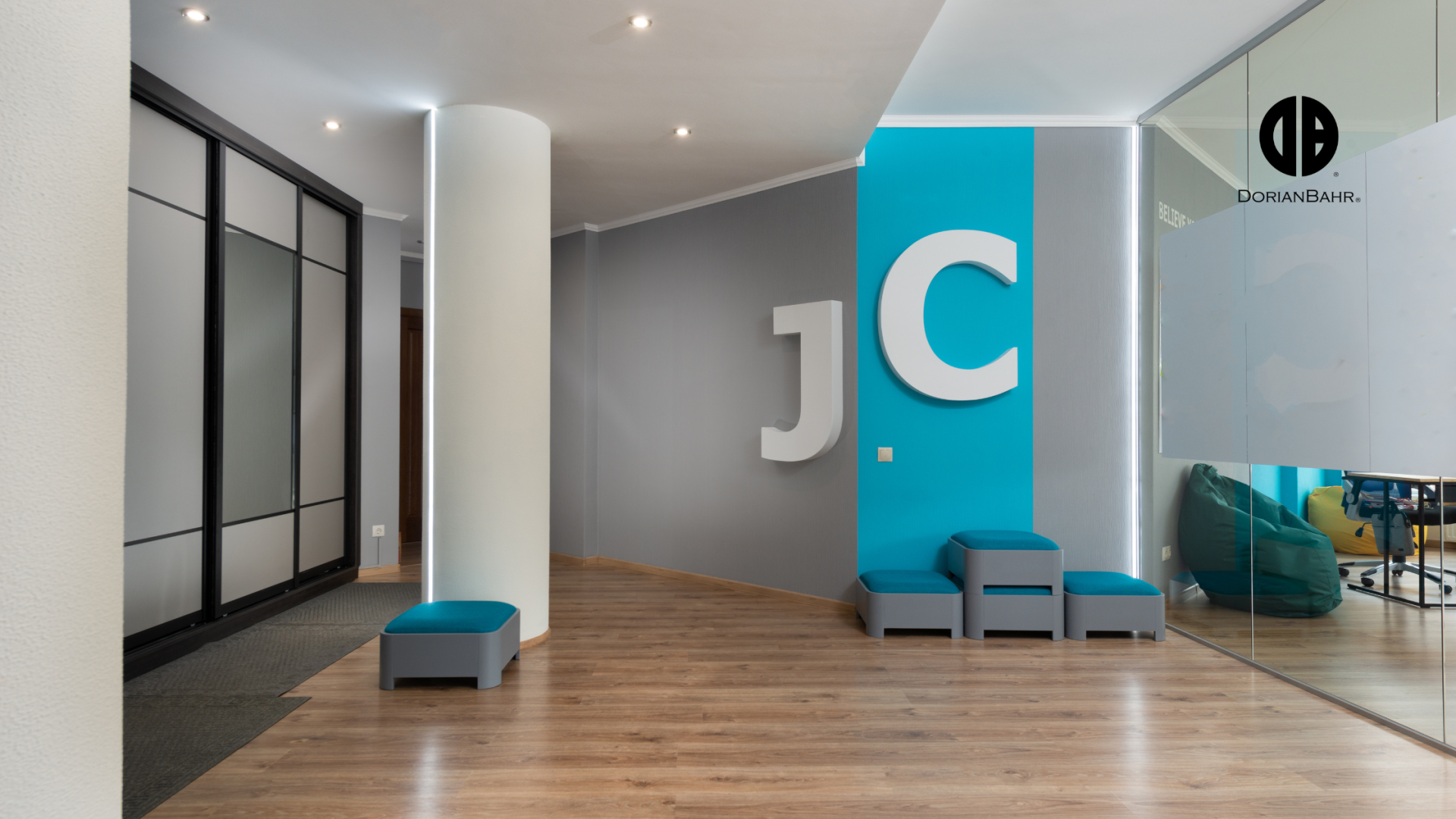
Brand Expression
- Visual Storytelling : A lobby is a canvas for a company’s story, where design elements like logos, color coordination, and art installations play critical roles. Curtis Dorian remarks, “The lobby is our silent ambassador, silently conveying our principles and aspirations through its design.”
- Material Selection : The choice of materials, from sleek marble to custom furniture, signifies a company’s commitment to quality and luxury, making a profound statement about its values and status.
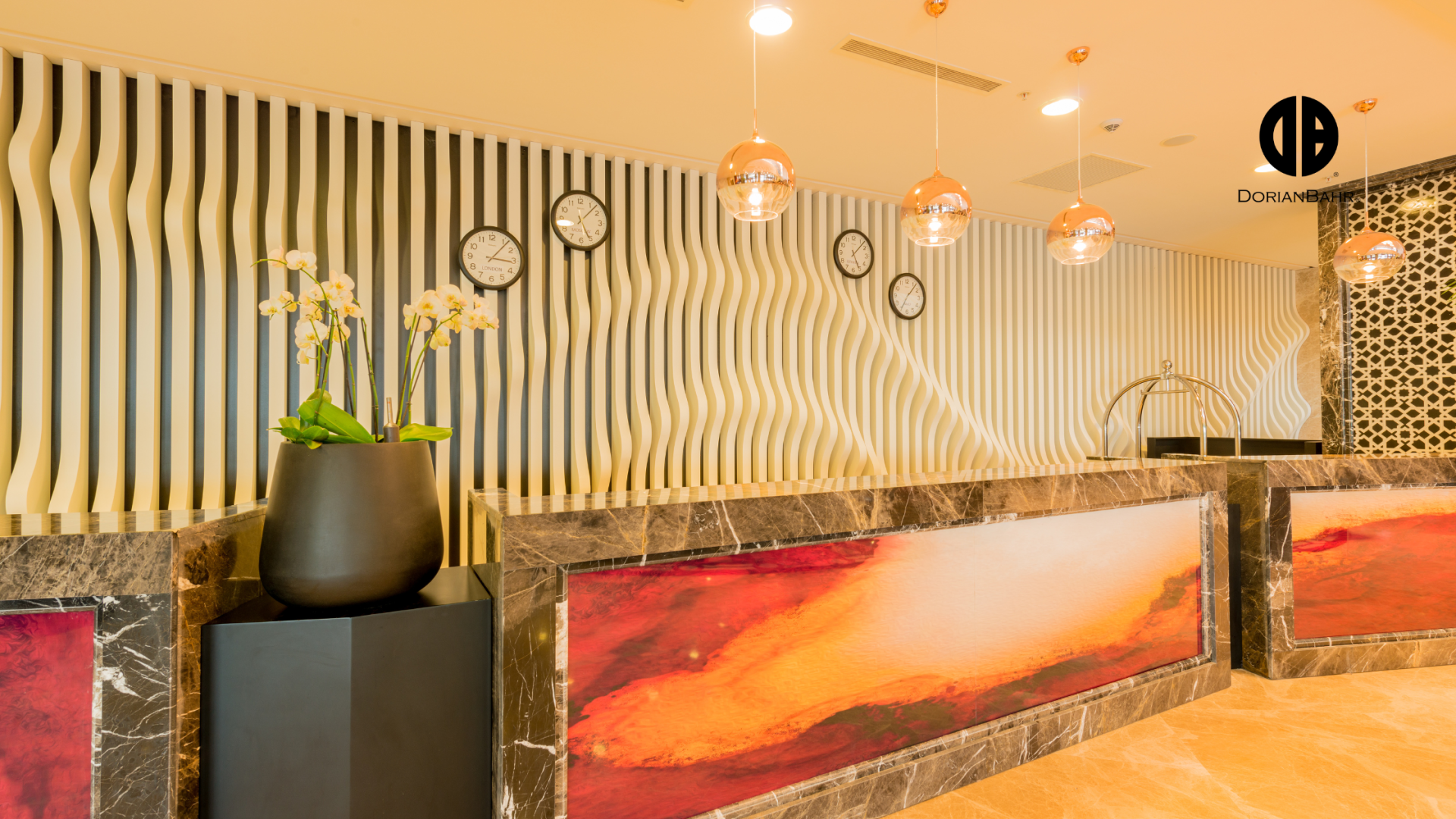
Functionality and Flow
- Achieving a balance between aesthetic appeal and functionality is fundamental. A logically arranged lobby facilitates efficient circulation, offers comfort for visitors, and adheres to safety standards, enhancing the overall functionality of the space.
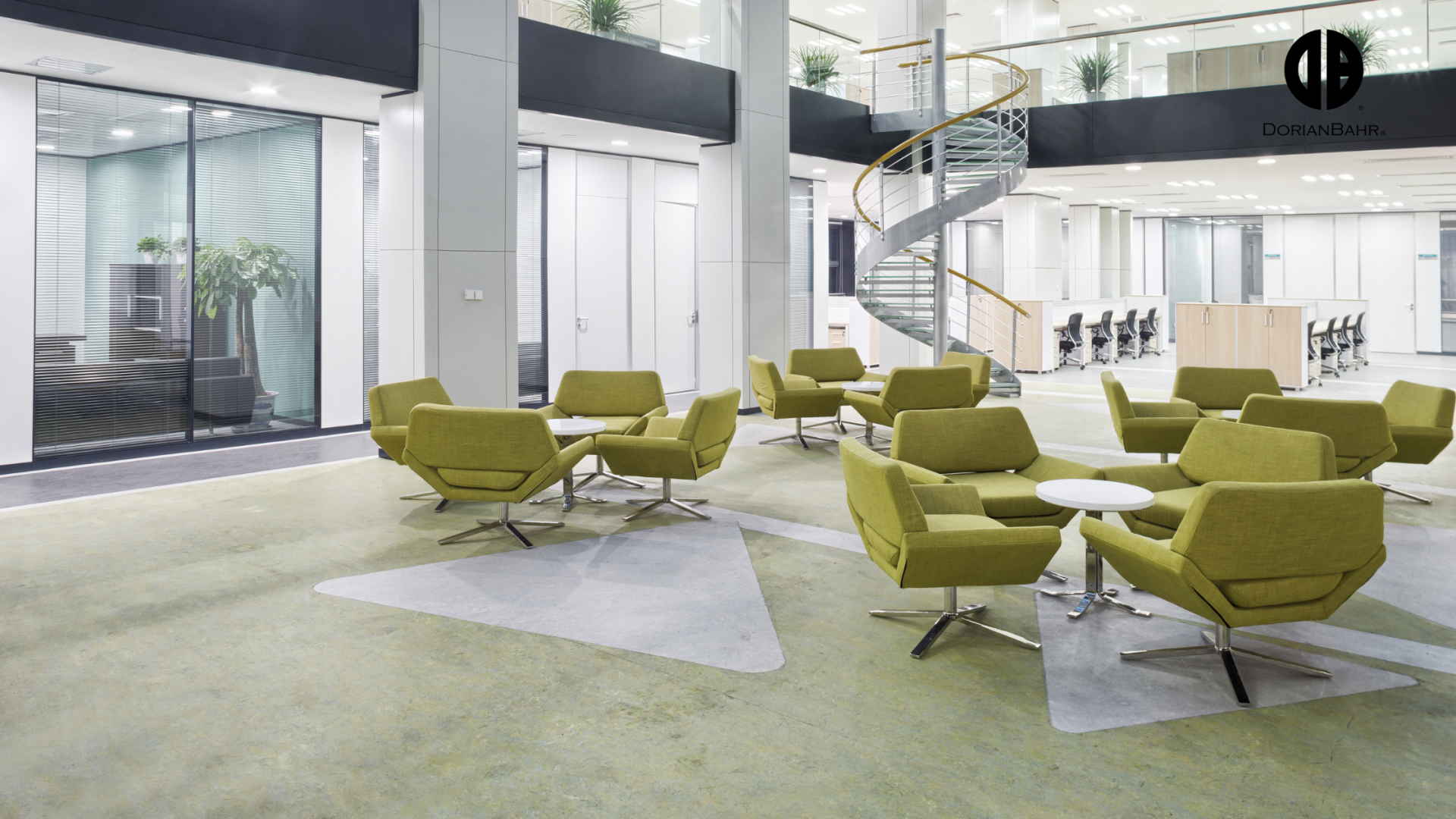
Innovations in Office Lobby Design
The landscape of lobby design is constantly shifting, embracing greater flexibility, technological integration, and a focus on creating interactive, inviting spaces.
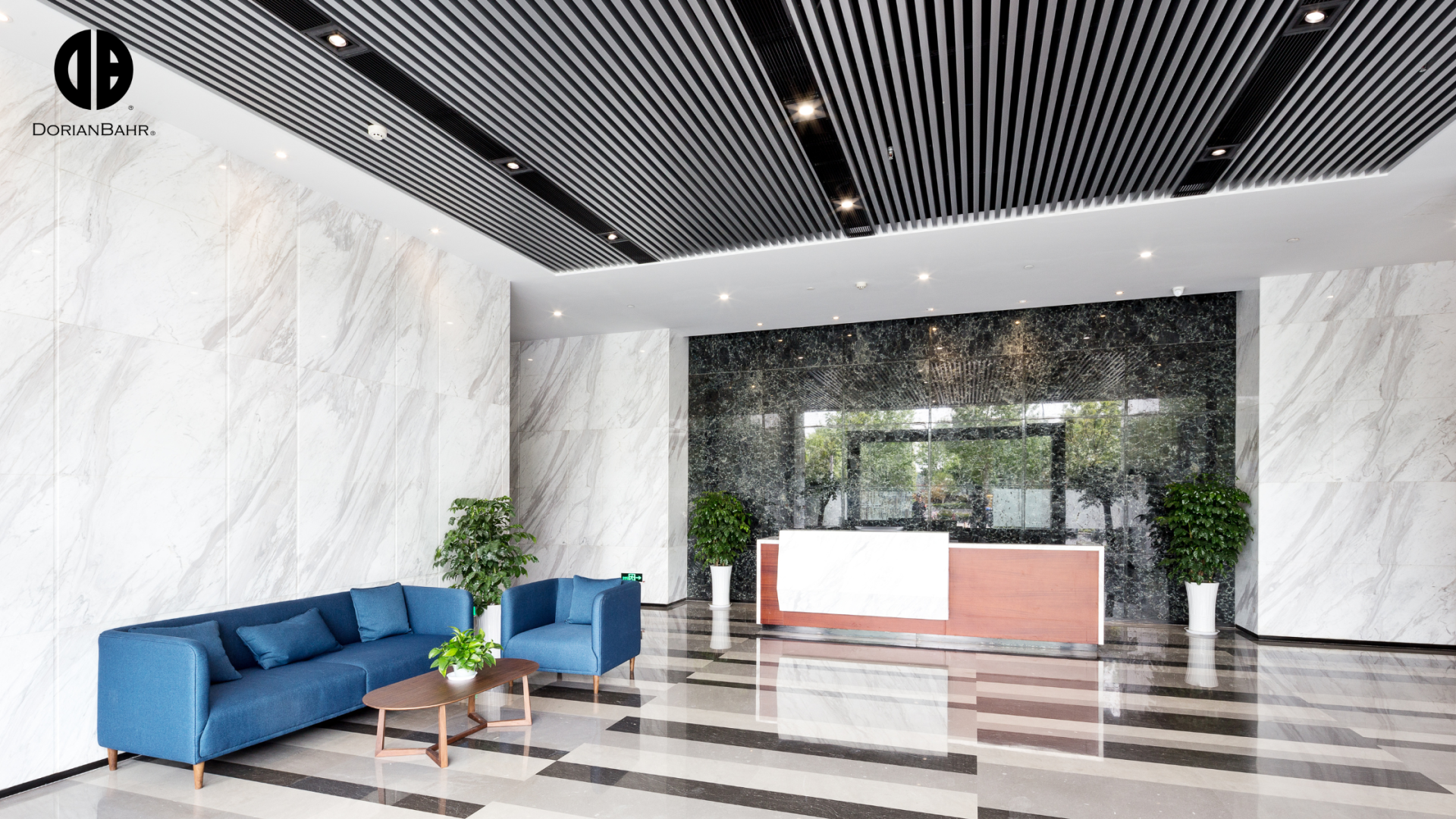
Multi-Use Spaces
- Lobbies today serve multiple purposes — from casual meeting points to event spaces. Michael Bahr observes, “Our design philosophy advocates for spaces that adapt to modern needs, transforming the traditional lobby into a versatile hub.”
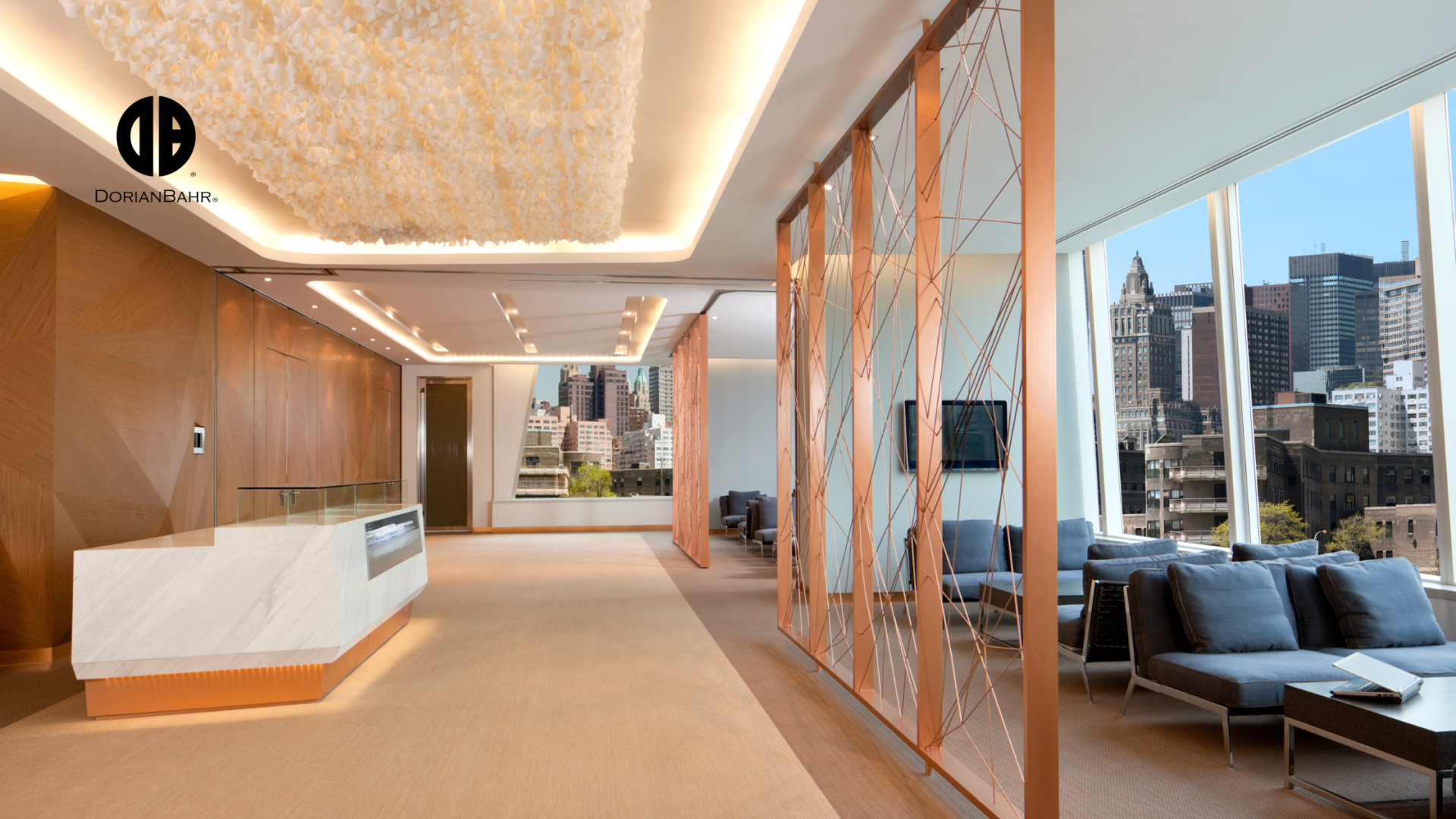
Technology Integration
- Digital Solutions : With digital directories and signage, navigating through spaces becomes more intuitive, enriching the visitor experience.
Security Enhancements : Emerging technologies, including biometric and AI-driven systems, elegantly fuse with the lobby’s design to bolster security without compromising aesthetic integrity.
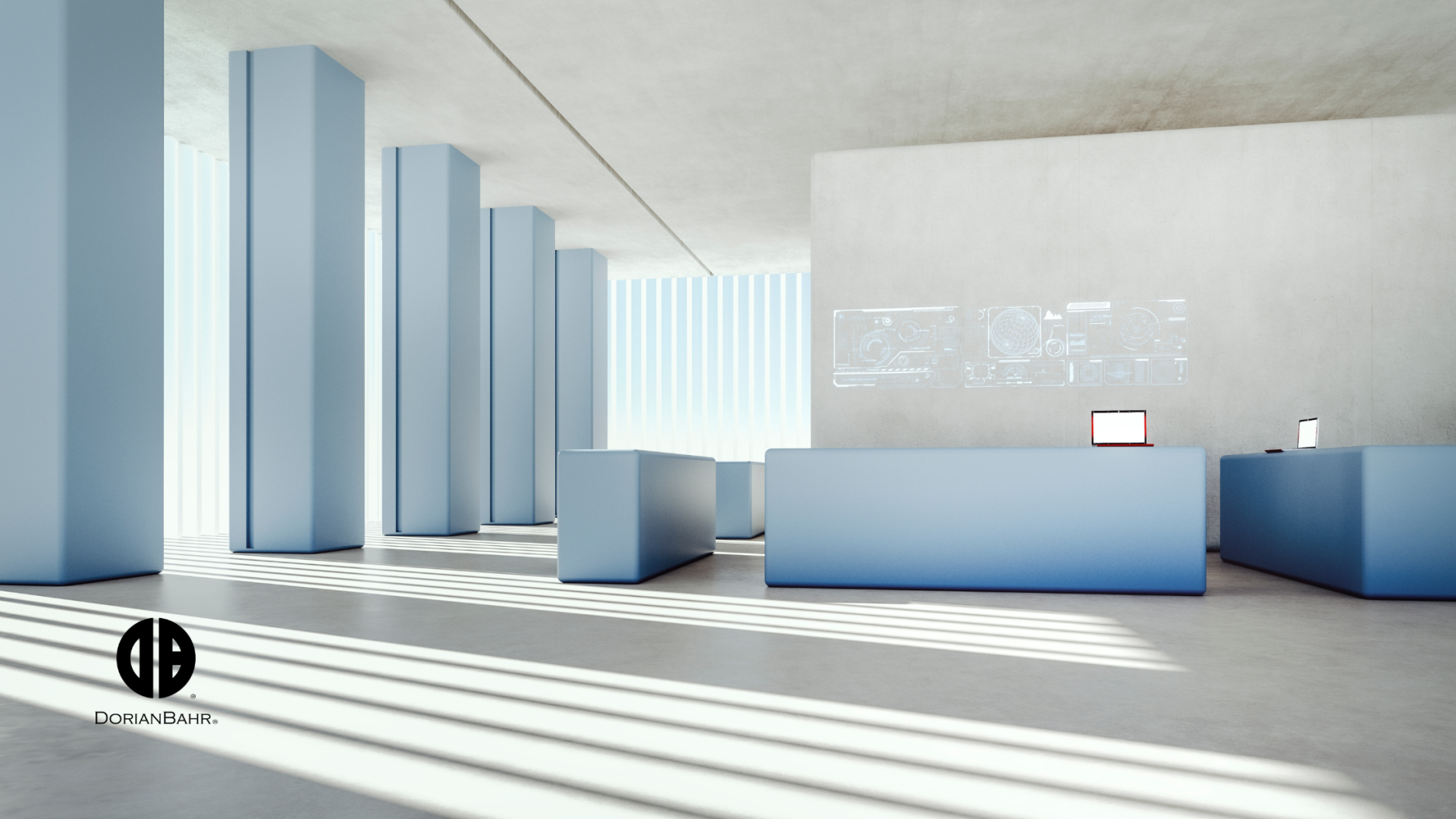
Blending Aesthetics with Function
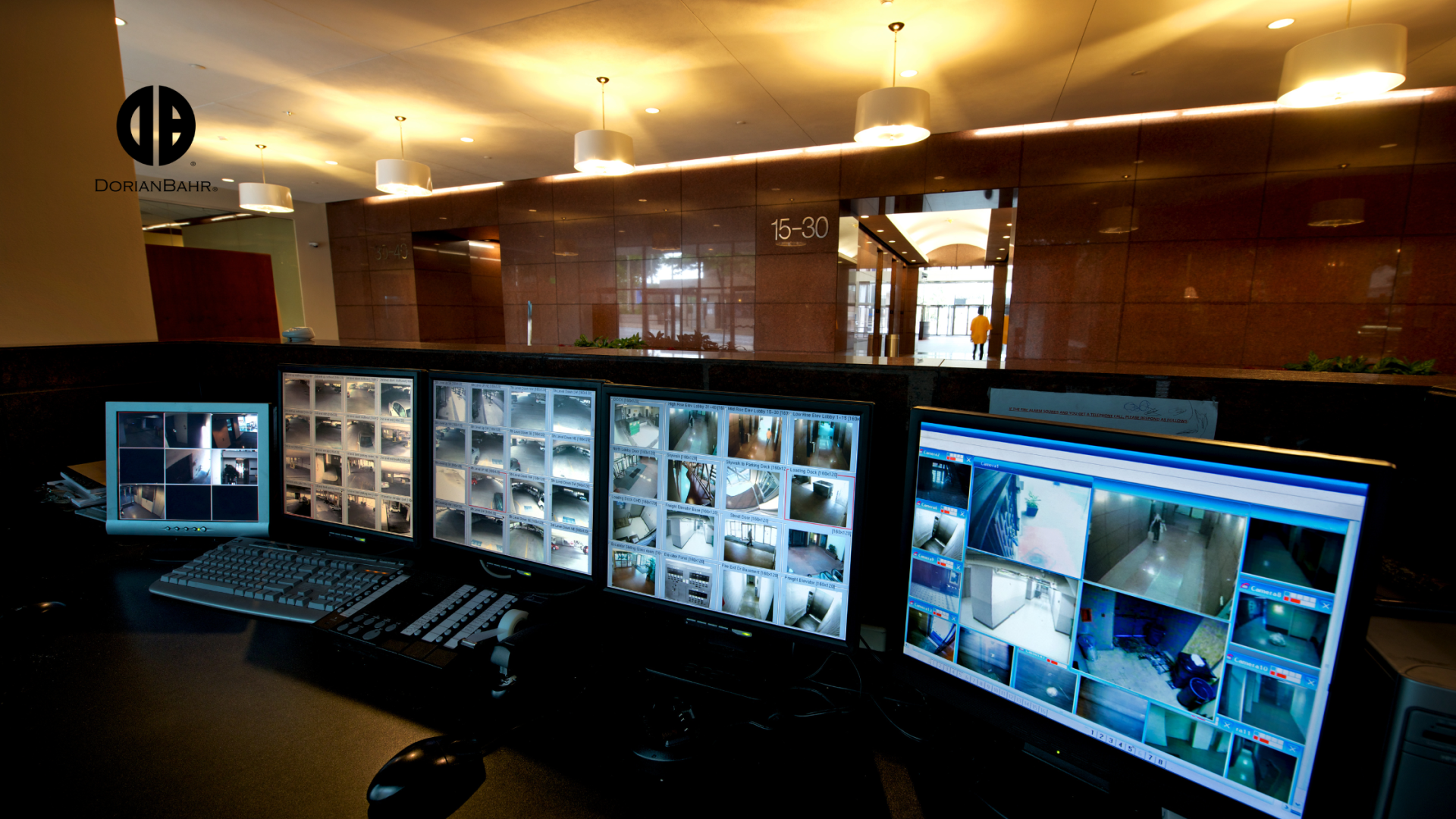
The magic of a lobby lies in its ability to marry utility with visual appeal, creating environments that are both functional and captivating.
Art and Decor
- Integrating art and meticulously chosen decor can reposition a lobby from a mere transitional space to an inspiring, gallery-esque environment, sparking creativity and dialogue.
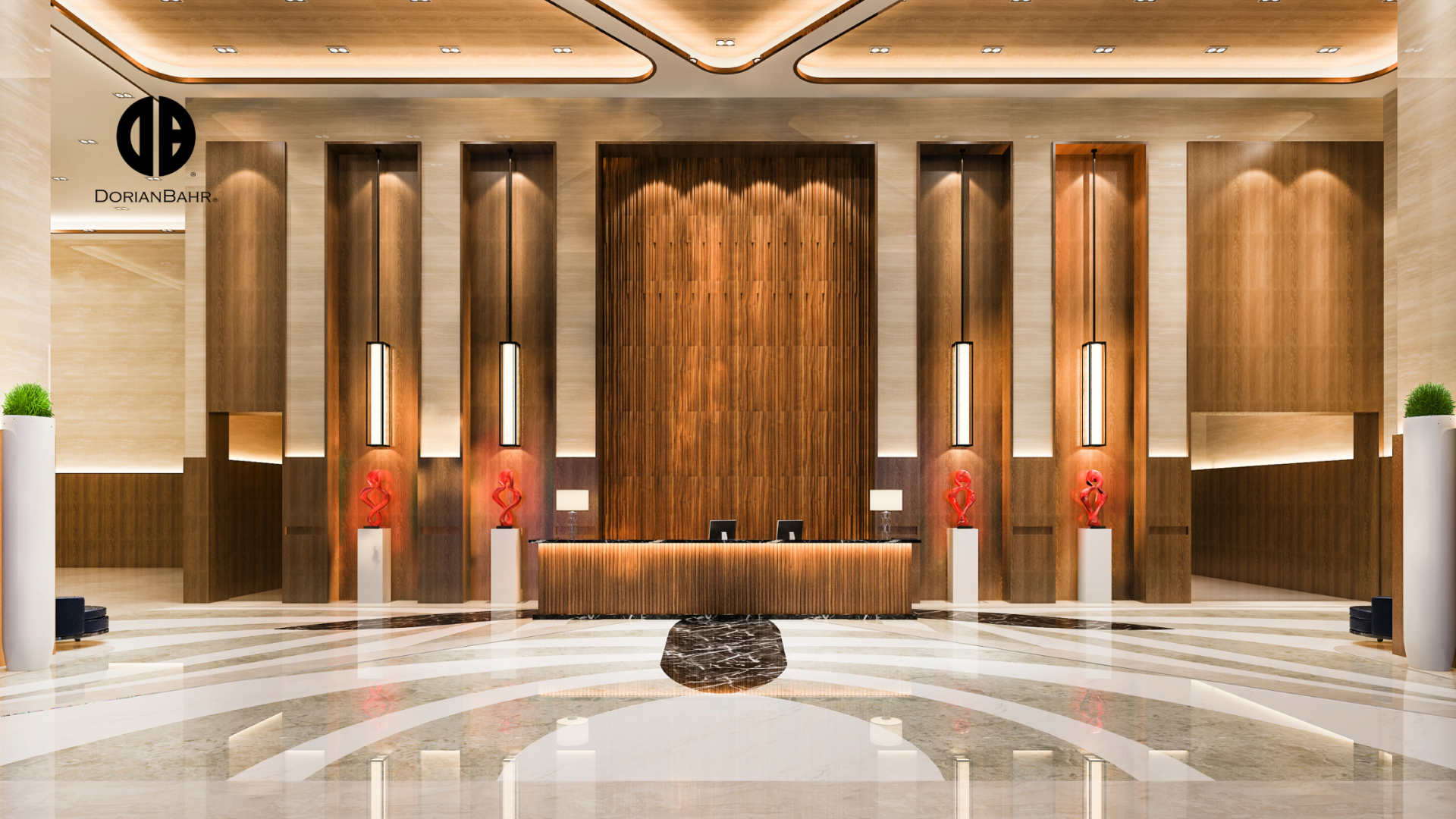
Natural Elements
- Embracing biophilic design, whether through indoor gardens, water features, or natural lighting, not only elevates aesthetics but also enhances the well-being of those who enter, fostering a sense of freshness and vibrancy.
The Role of Collaboration in Design Process
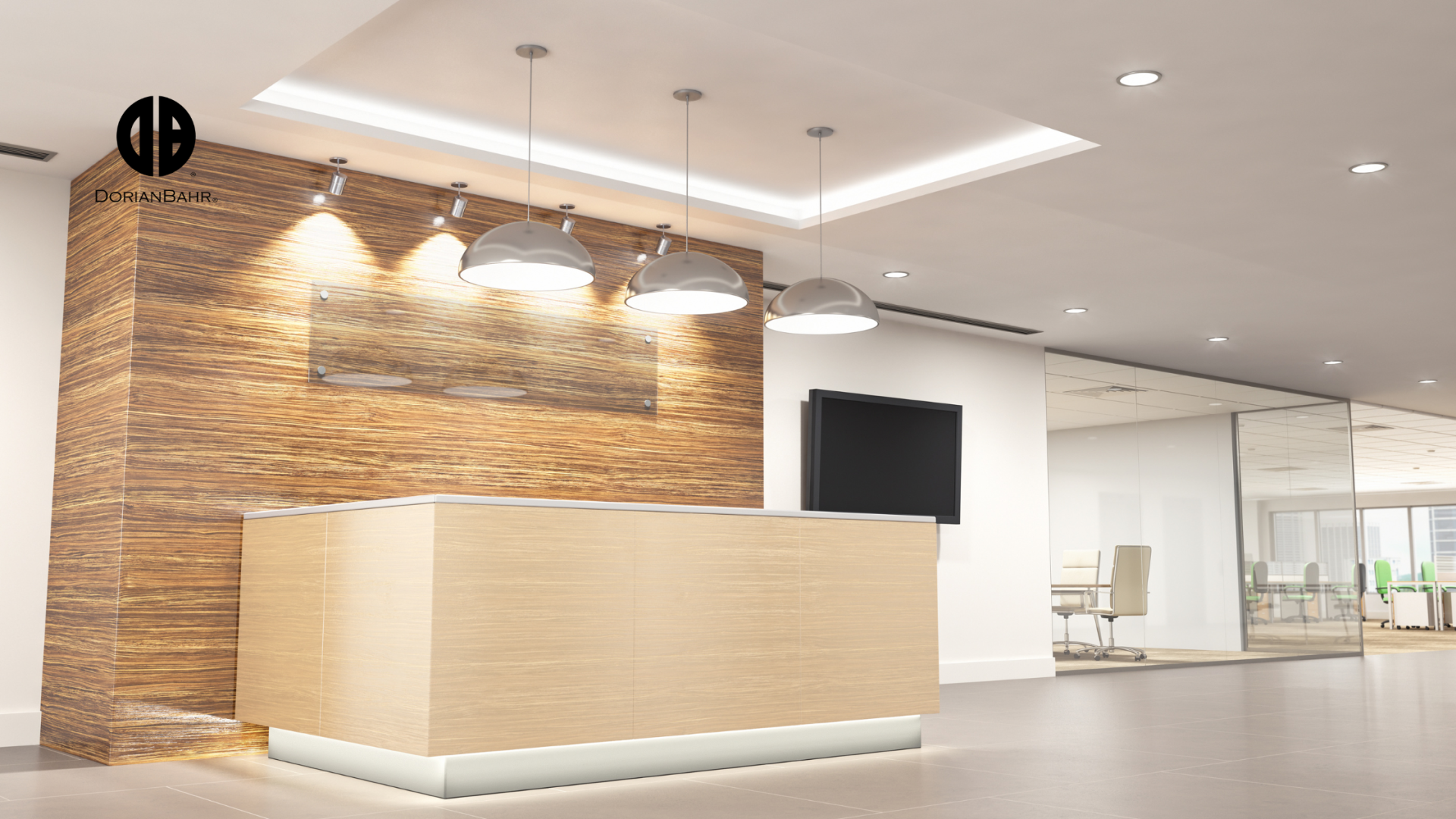
Creating a lobby that impresses and functions effectively necessitates collective effort, bringing together the vision and expertise of a diverse group of professionals.
Partnering with Artists and Craftsmen
- Engaging with artists for unique art pieces and craftsmen for bespoke furniture contributes an elevated level of sophistication and individuality to the lobby space.
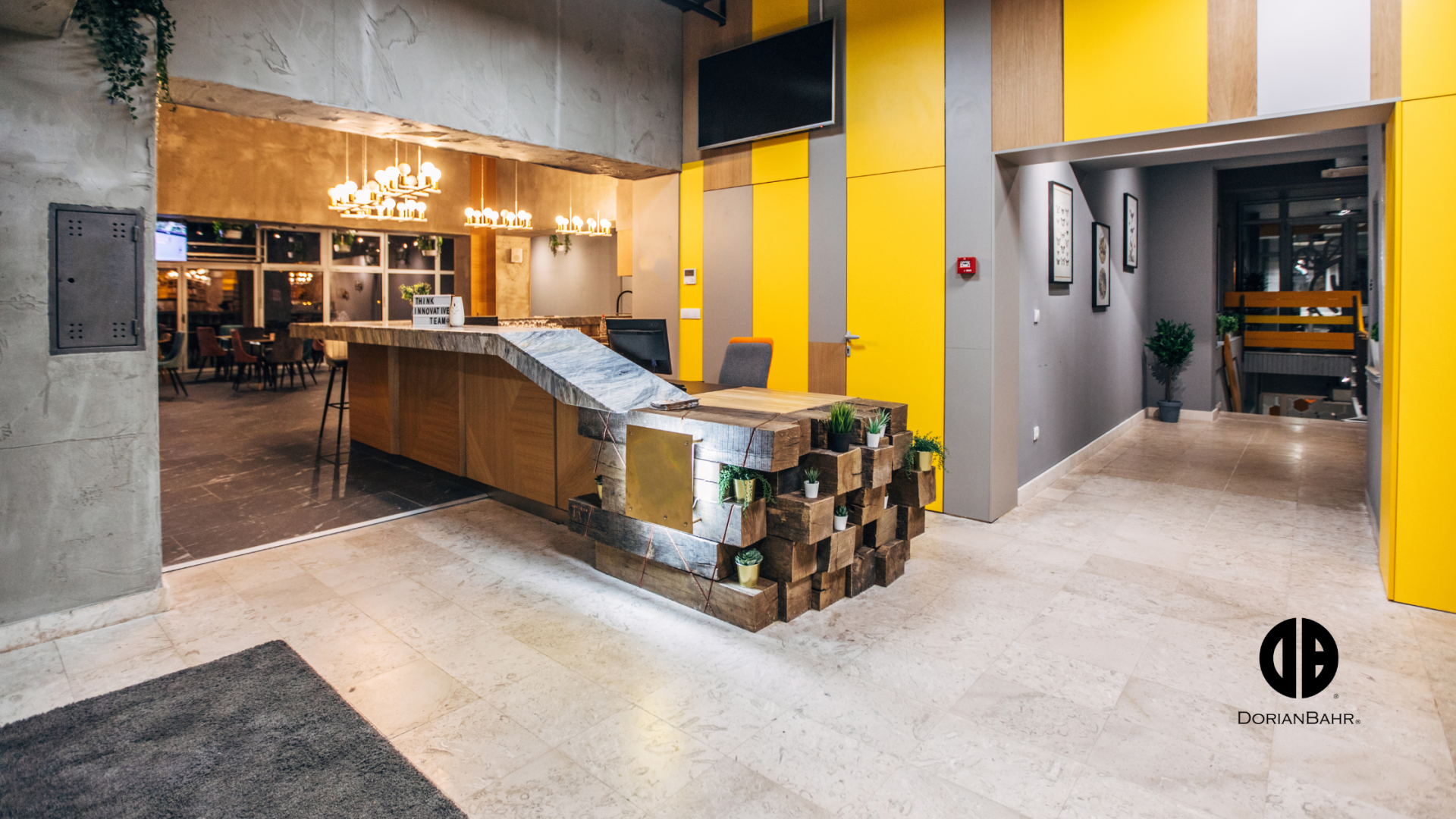
Continuous Feedback Loop
- Cris Haest emphasizes, “A successful lobby design is the product of ongoing dialogue among all stakeholders, ensuring the space not only meets but transcends expectations.”
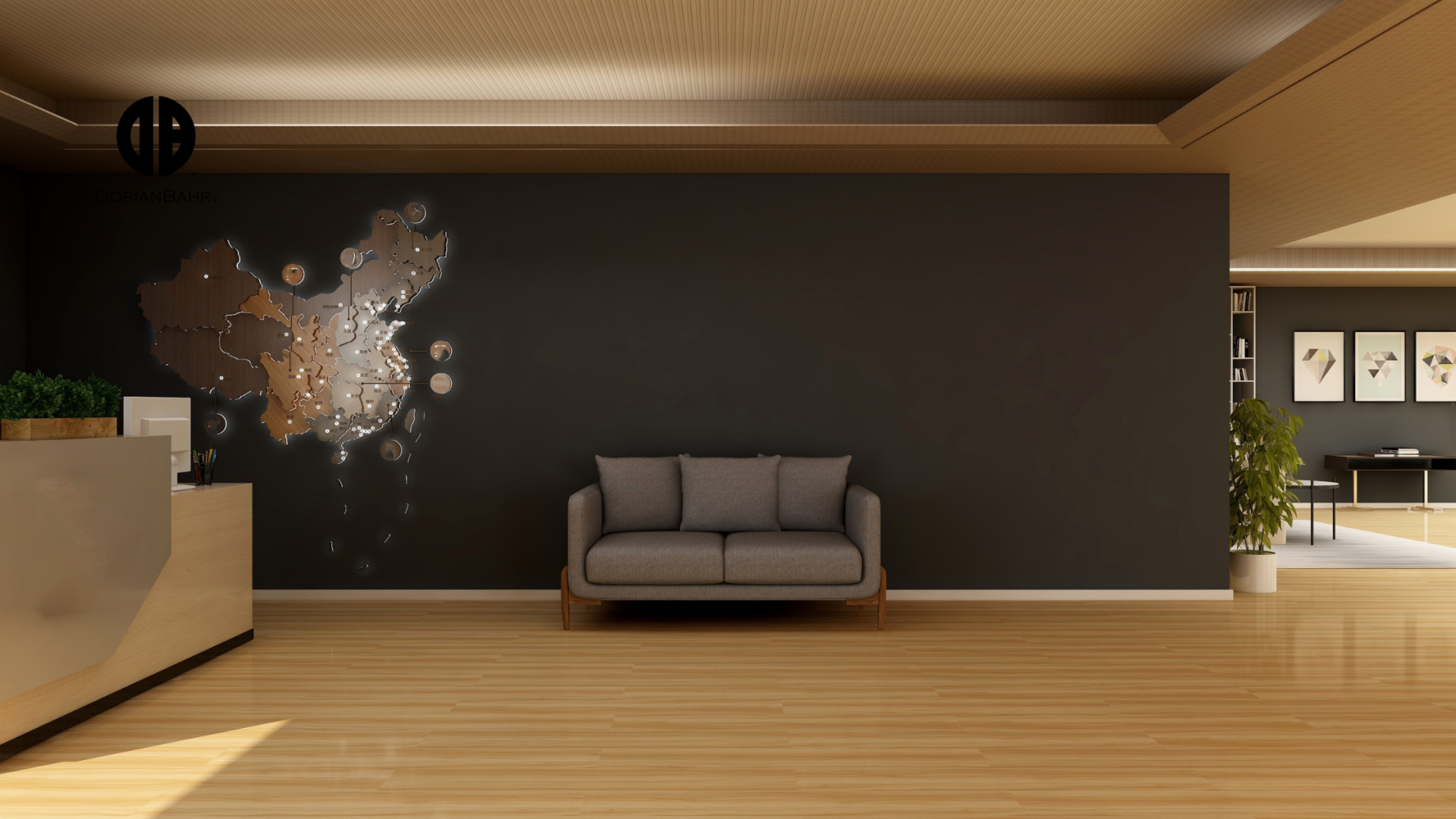
Conclusion
In today’s dynamic business landscape, the office lobby emerges as a crucial element, pivotal in shaping first impressions and defining corporate identity. Its design demands a harmonious blend of functionality, brand assertion, and aesthetic finesity.
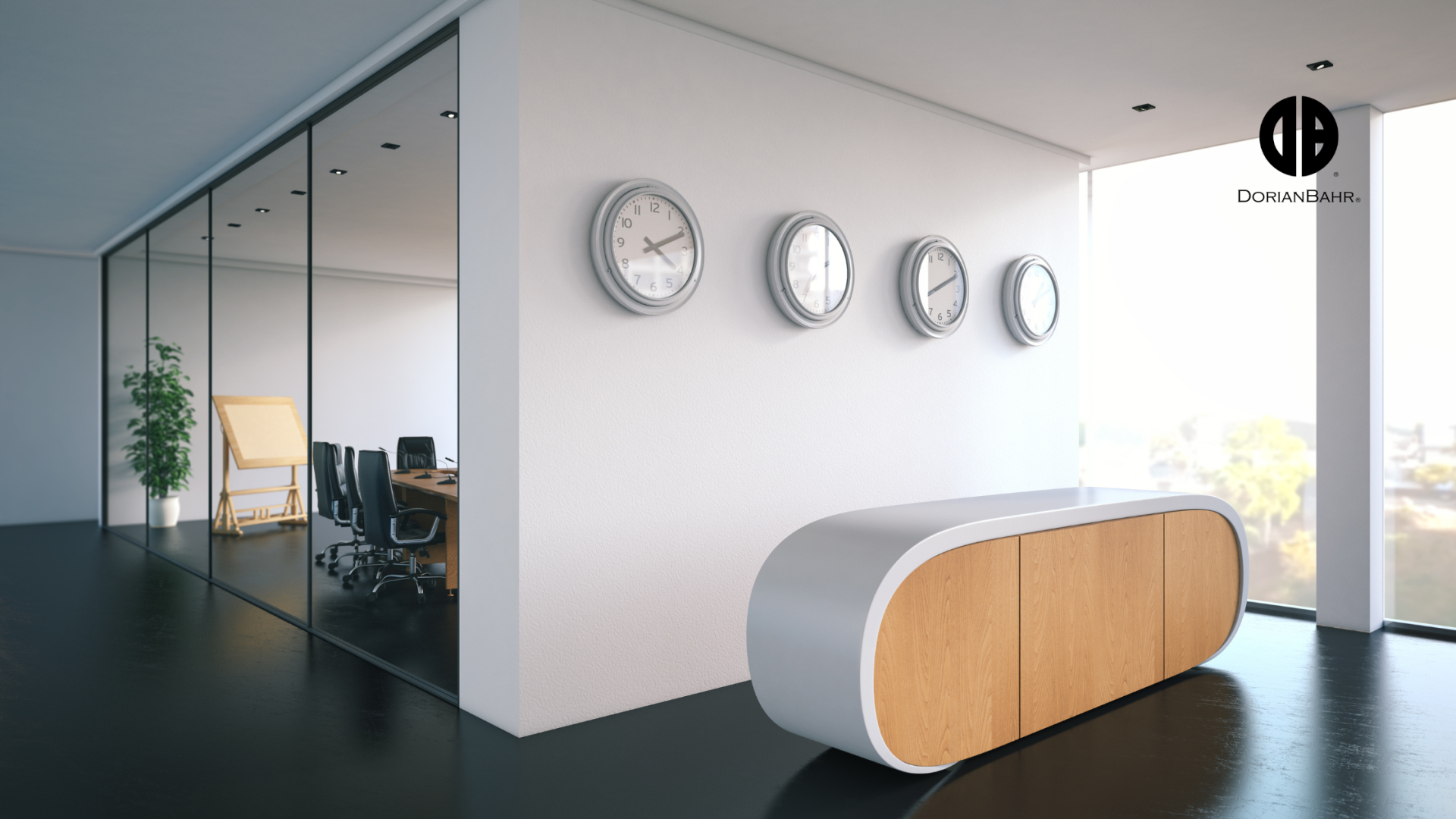
At DorianBahr, we understand the power of a well-designed lobby and its impact on business relationships and company culture. Our expertise in lobby design, office design, and space planning positions us uniquely to transform your business space into a memorable, functional, and aesthetically pleasing entrance.

Reach out to us at DorianBahr for unparalleled guidance in lobby design, office aesthetics, or any space planning needs. Let’s craft an entry space that not only welcomes but captivates and resonates with every visitor, laying the groundwork for positive engagements and lasting impressions. Visit us to embark on a journey towards redefining your office’s first impressions.
SEARCH THE KNOWLEDGE BASE
SHARE THIS ⤵
The greatest luxury in life is comfort!
Welcome to DorianBahr
Where Visionary Design Meets Architectural Mastery
At DorianBahr, we believe that your space is a sanctuary of taste and a testament to your foresight. As connoisseurs of luxury design and architectural innovation, we dedicate ourselves to crafting environments that transcend the ordinary, shaping the extraordinary into reality.
For the Discerning Patron: Boutique Commercial Elegance
Envision your commercial space as a hub of elegance and style, attracting clientele with its unique character and sophistication. DorianBahr specializes in creating bespoke commercial venues that embody your brand's essence and upscale ambitions.
Tailored Residential Grandeur: Foundations of Your Future
Your home is more than a residence; it is a personal landmark. With DorianBahr's bespoke design and architectural planning services, lay the foundations for a home that resonates with grandeur, customized to the minutiae of your lifestyle and aspirations.
Partner with DorianBahr to Elevate Your Project
Together, let us construct the future blueprint of luxury living and commercial finesse. Contact us today to embark on a journey of impeccable design and architectural distinction.
Embrace the DorianBahr Distinction – Your Blueprint to Unparalleled Elegance Awaits.
