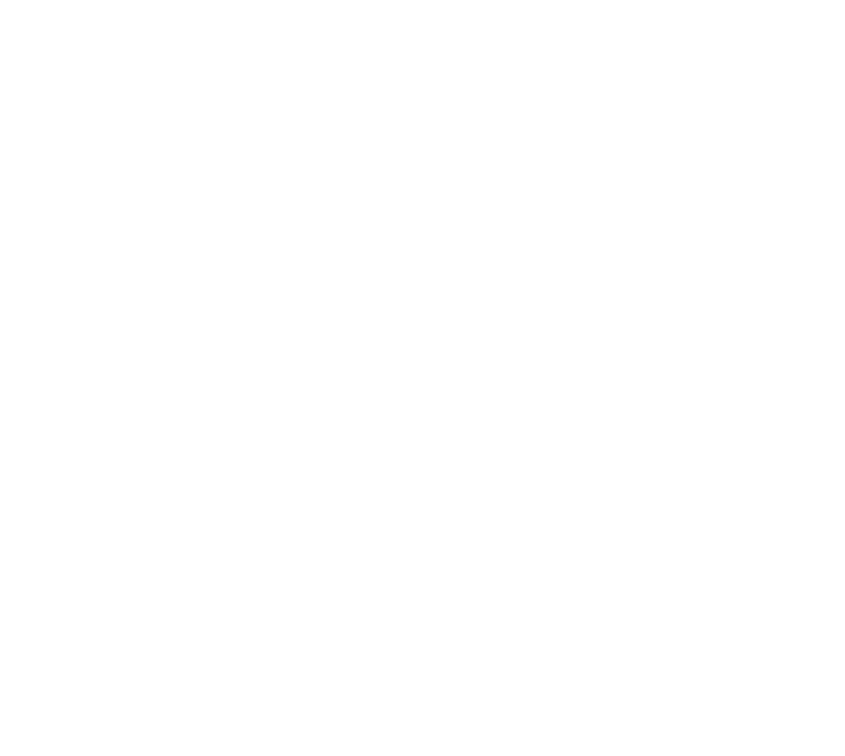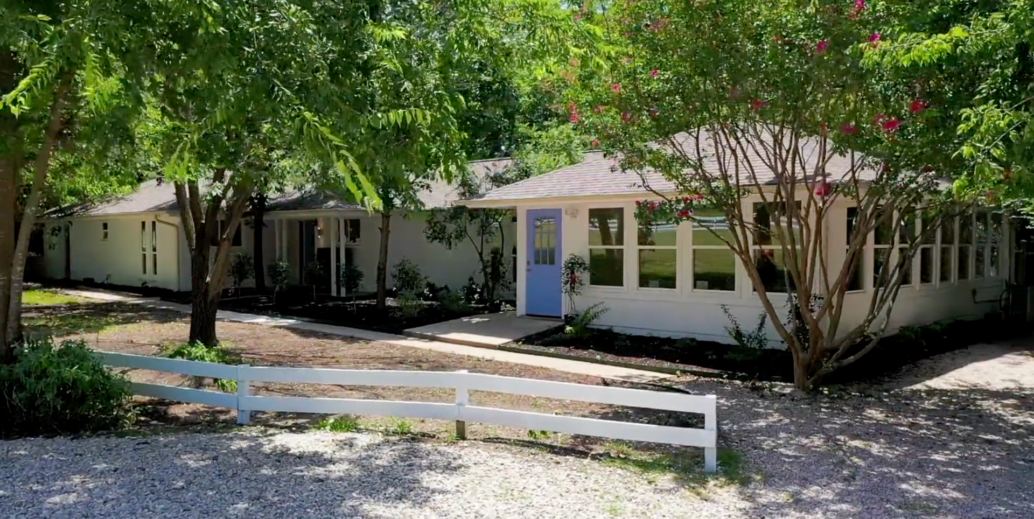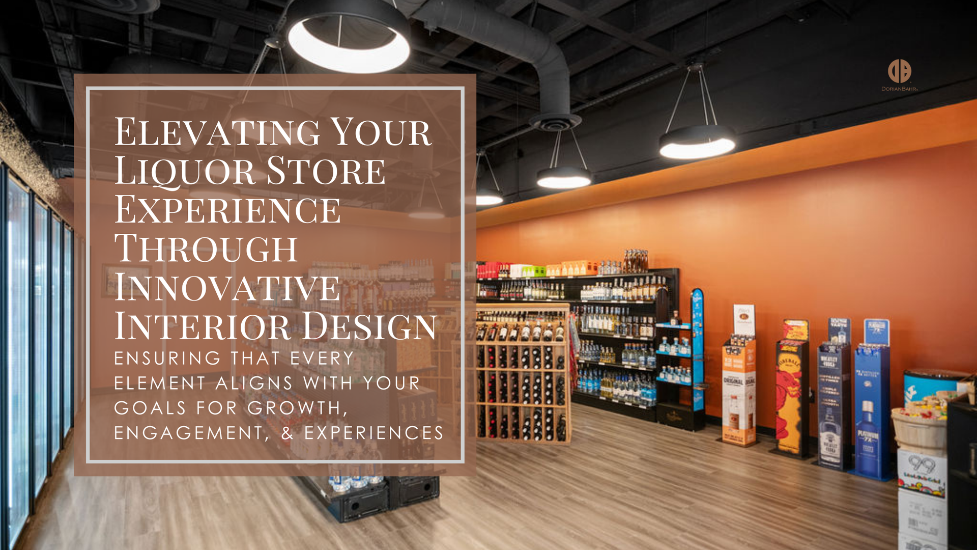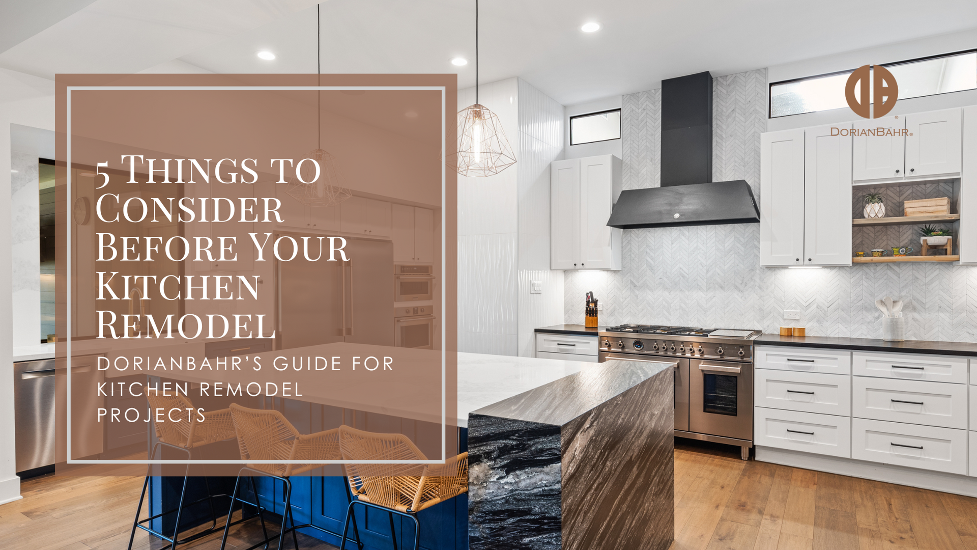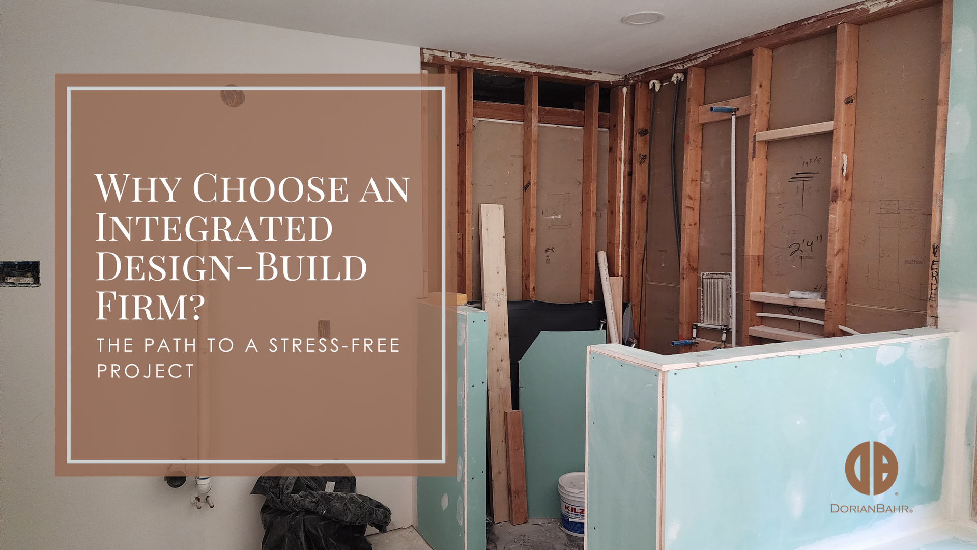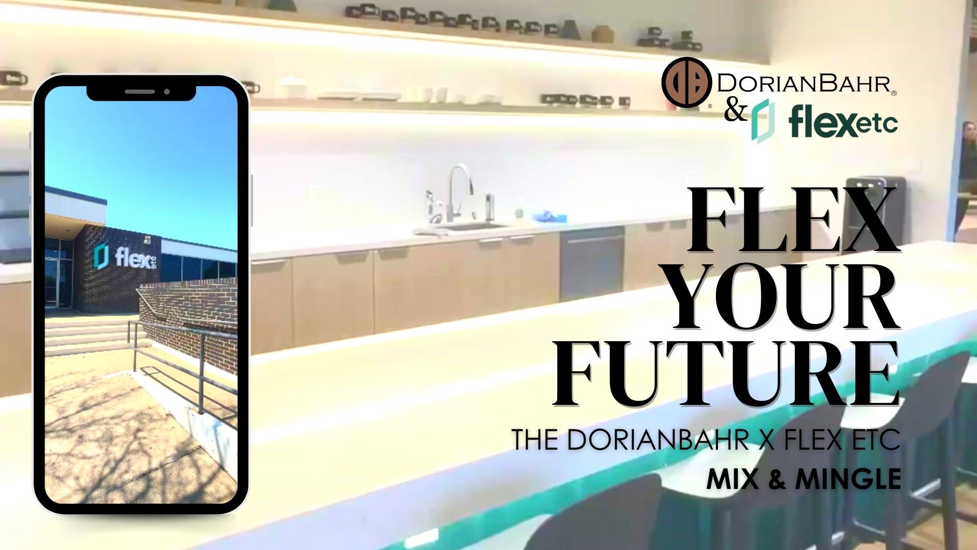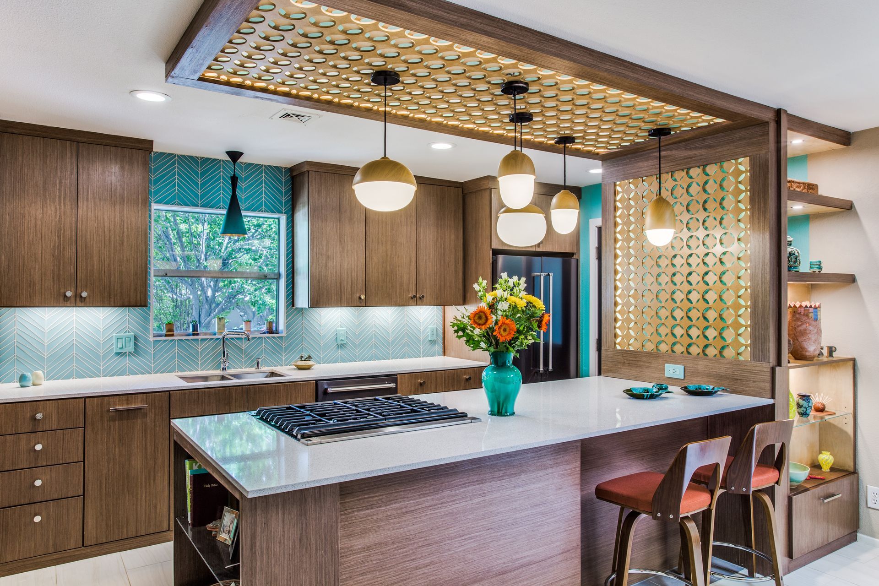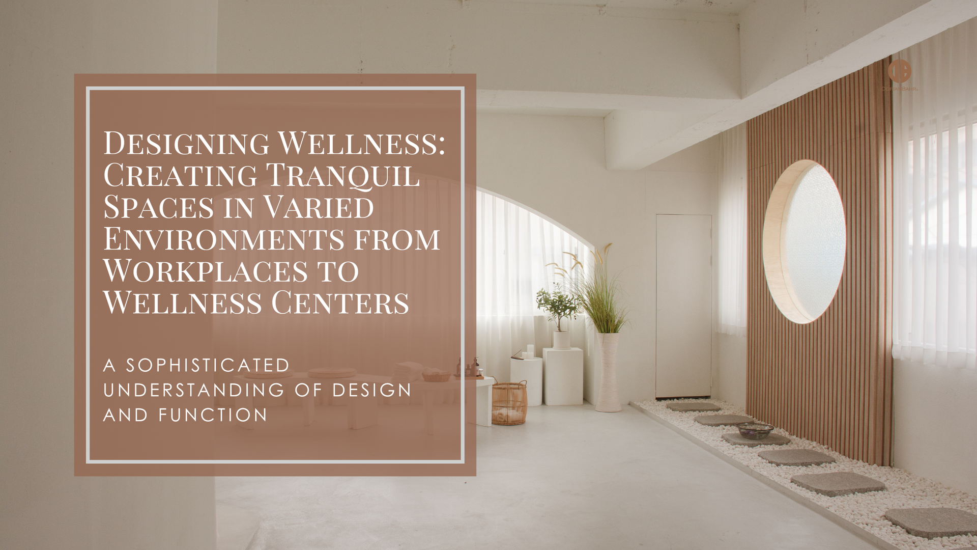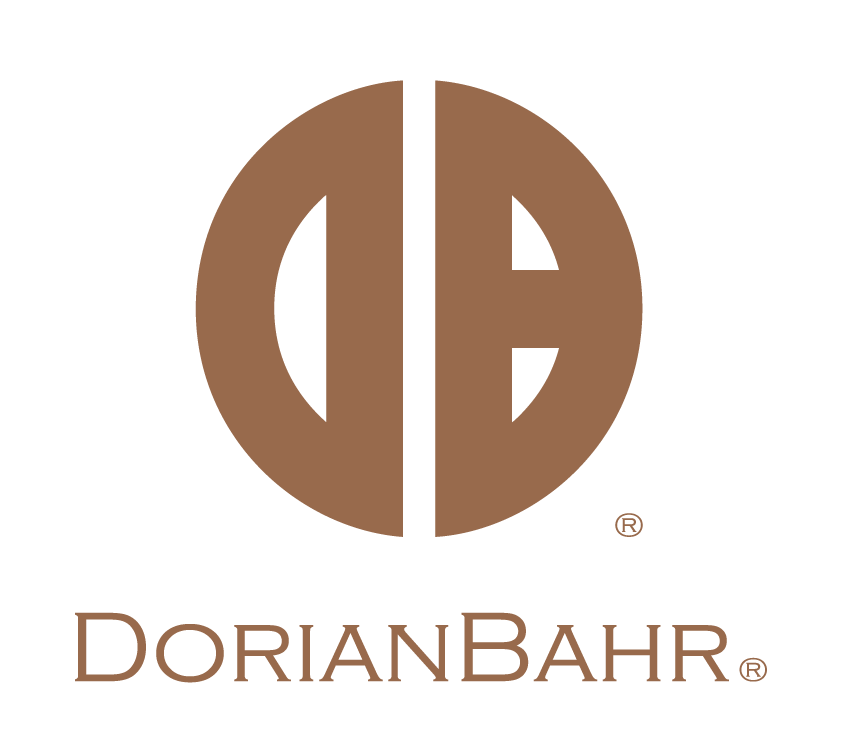Demystifying Design: Your Ultimate Guide to Architectural Terminology
Architectural and Construction Glossary Terms: An Introduction
The field of architecture and construction is vast, intriguing, and filled with a proliferation of terminology that can sometimes feel overwhelming to both industry novices and veterans alike. As industry professionals, it’s crucial to have a deep understanding of these terms — not just to showcase our knowledge, but also to execute our duties effectively and efficiently. The ability to communicate with clarity and precision is often the distinguishing factor between a good and exemplary professional.
This comprehensive glossary of architectural and construction terms has been compiled to function as a valuable resource for anyone involved in or interested in these fields. No matter if you’re an architect, a construction professional, a student, or a curious enthusiast, you’ll find this glossary helpful and informative.
From pertinent technical terms to historic architectural styles, from construction tools to key design principles, this compendium covers all the essential areas required to describe the vast landscape of architecture and construction.
For each term, we’ll provide a clear and concise definition along with pertinent examples — a feature that not only enhances understanding but also sheds light on its practical application or occurrence. By integrating theoretical knowledge with practical illustration, we aim to make this guide instructive, engaging, and easily understandable.
So, whether you’re drafting a blueprint, planning a construction project, studying for an exam, or just satiating your curiosity for architectural and construction marvels, this glossary will be an undeniable asset. Acquaint yourself with these terms, enrich your knowledge, and take a step ahead in your venture.
Dive right in, and let’s explore the fascinating world of architectural and construction terms.
- Arch : A curved structure that spans an open space while supporting weight above it, typically used in bridges, vaulted ceilings, or doorways. Example: The Laugier arch of the aqueduct of Metz.
- Architectural programming : Determining the client’s needs and goals of a building project to define spatial, structural, and functional requirements. Example: Programming a museum, considering exhibit space, storage, and visitor amenities.
- Balustrade : A railing supported by a series of small columns or posts, often found on balconies, bridges, or staircases. Example: The balustrade along the Grand Staircase at Château de Versailles.
- Bearing wall : A vertical wall that supports both its own weight and the weight of other structural elements. Example: Residential load-bearing brick walls.
- Blueprint : A technical drawing which conveys architectural and engineering designs. Example: A house plan with detailed structural dimensions and room layouts.
- Building envelope : The exterior surface materials and construction that separates interior and exterior environments. Example: Insulated walls, windows, and a roof of a home for energy efficiency.
- Cantilever : A projecting support-structure that carries a load-structure at one end. Example: The Farnsworth House, Illinois by Mies van der Rohe.
- Column : A vertical support element that can stand alone or be part of a larger structure. Example: The Corinthian columns at the ancient Temple of Olympian Zeus in Athens.
- Concrete : A construction material created from aggregate, cement, and water and used in various forms for structural purposes. Example: Pier Luigi Nervi’s Palazzetto dello Sport, Rome.
- Construction bidding : The submission of proposals by competing contractors to complete a construction project for a specified price. Example: Bidding for a residential building project.
- Deck : A flat or elevated platform typically constructed outdoors, attached or unattached to a building. Example: An outdoor wooden terrace connected to a cabin.
- Eave : The overhanging edge of a roof that extends beyond the exterior walls. Example: Traditional Japanese temples feature pronounced eaves.
- Facade : The exterior face or wall of a building, usually the front side. Example: The glass facade on Foster + Partners’ Gherkin tower in London.
- Foundation : The structural base that supports and distributes the load of a building. Example: The concrete slab foundation of a house.
- Frame construction : A building technique using a skeletal structure to support the roof, walls, and floors. Example: Timber frame construction for residential homes.
- Gable : A triangular section of wall between the slopes of a pitched roof. Example: Classic Dutch gable houses in Amsterdam.
- Glazing : The application of a pane of glass or another transparent material in windows, doors, or wall openings. Example: Full-height glazing used in modern skyscrapers.
- Green building : The practice of designing and constructing environmentally friendly, resource-efficient structures. Example: The Crystal, London – designed by Wilkinson Eyre Architects.
- HVAC : A system that provides heating, ventilation, and air conditioning to a building. Example: An energy-efficient HVAC system in a commercial building.
- Insulation : Material that slows the transfer of heat and sound between interior and exterior spaces. Example: Wall insulation with thermal properties to conserve energy.
- Joist : A horizontal structural member used to support floors and ceilings. Example: Wooden joists supporting the floor in a residential home.
- Keystone : The central, wedge-shaped stone in an arch that locks the other stones in place, typically larger and differently shaped from surrounding elements. Example: The keystone in the arch of a Roman aqueduct.
- Load : The total weight or force supported by a structure or its components. Example: Dead and live loads exerted on a bridge.
- Masonry : Construction using individual units (such as bricks, stones, or concrete blocks) laid with mortar. Example: The brick masonry facade of a traditional Georgian house.
- Mezzanine : An intermediate floor between the main floors of a building, often partly open to the floor below. Example: A mezzanine library in an open-concept living space.
- Mullion : A vertical bar that separates and supports adjacent window panes or glass panels. Example: A Gothic-style window with stone mullions.
- Open floor plan : An interior design approach that allows multiple spaces to flow into each other without dividing walls. Example: A modern home with a combined living, dining, and kitchen space.
- Pile : A long cylindrical column driven into the ground, transferring the load of a structure to underlying layers. Example: Pile foundations for offshore oil platforms.
- Post and lintel : A horizontal beam (lintel) supported by two vertical elements (posts) on either side. Example: The simple post and lintel system in ancient Greek temples, such as the Parthenon.
- Precast concrete : Concrete elements that are cast and cured off-site, then transported and installed on-site. Example: A precast concrete parking garage structure.
- Raft foundation : A large slab of reinforced concrete designed to distribute the load of a building over a larger area. Example: EPCOT’s Spaceship Earth at Disney World uses raft foundations to support the geodesic sphere.
- Rebar : Steel reinforcement bars used to strengthen concrete structures. Example: Rebar laid in a grid pattern within a concrete slab foundation.
- Retrofitting : Updating or modifying an existing building to improve its function, efficiency, or aesthetics. Example: The retrofitting of an older industrial building into a modern loft-style apartment complex.
- Ridge : The horizontal line formed by the meeting of two sloping roof planes. Example: The ridge of a traditional gable roof on a suburban home.
- Shed roof : A simple sloping roof with a single pitch, often used on small structures. Example: A garden shed with a sloped shed roof.
- Soffit : The underside of an architectural feature, often found beneath eaves or overhangs. Example: A porch ceiling that functions as a soffit.
- Span : The distance between two supports in a structure, such as columns, arches, or beams. Example: The width of a suspension bridge, like the Golden Gate Bridge, measured between its towers.
- Truss : A rigid framework of beams arranged in triangles, used to support structures like roofs or bridges. Example: The triangular roof trusses of the Brooklyn Bridge in New York City.
- Turret : A small tower protruding from the upper portion of a building, often added for decorative purposes. Example: A Victorian-era house with a turret.
- Vault
: A curved masonry ceiling or roof that is shaped by a series of arches.
Example: Gothic cathedral with rib vaulting. - Wainscoting : A decorative wall treatment, typically involving paneled wood, applied to the lower part of interior walls. Example: Traditional wainscoting in a formal dining room.
- Wall tie : A metal reinforcement used in cavity wall construction to connect the inner and outer masonry walls. Example: The stainless steel wall ties in a double-brick cavity wall.
- Window sash : The part of a window that holds the glass in place and may be moveable or fixed. Example: A double-hung window with two moveable sashes.
- Zoning : The laws and regulations that govern the use of land and buildings within a specific administrative area. Example: Planning a commercial development in compliance with local zoning ordinances.
- Atrium : An open, central court within a building. Example: The Grand Hyatt Shanghai has one of the tallest atriums in the world.
- Beam : A horizontal structural member that supports the structure above it. Example: Exposed wooden beams in a rustic house.
- Building code : A set of regulations that dictate the standards for construction, modification, and repair of buildings. Example: Adherence to seismic building codes in earthquake-prone areas.
- Building Information Modeling (BIM): A digital representation of a building’s physical and functional characteristics, enabling architects, engineers, and contractors to collaborate on and visualize the design, construction, and operation of a building. Example: BIM software helps streamline the design process and improves communication among project stakeholders.
- Casement : A window that is attached to its frame by one or more hinges. Example: Casements are often held open using a casement stay.
- Cladding : The application of one material over another to provide a skin or layer controlling infiltration of weather elements or for aesthetics. Example: The copper cladding of the Statue of Liberty.
- Cornice : A decorative molding at the top of a building’s walls. Example: The ornate cornices of a Georgian style building.
- Curtain Wall : An exterior wall that does not carry any load of the building’s structure. Example: The glass curtain walls of skyscrapers.
- Dormer : A roofed window that projects from a sloping roof. Example: Dormers often allow for additional headroom or light in attic spaces.
- Egress : A path out of a building, structure, or space for the purpose of safe evacuation during an emergency. Example: An apartment must have two points of egress – usually a front door and a fire escape or window.
- Fascia : A band or board that covers the edge of a roof. Example: A PVCu fascia board is designed to contain the guttering.
- Fenestration : The design, arrangement, or proportioning of windows and doors in a building. Example: The extensive fenestration of a sunlit living area.
- Flashing : Thin materials used to prevent water seeping into structures and causing damage. Example: A common usage is in roof construction, around chimneys or vent pipes.
- Gusset : A piece of material used to strengthen or enlarge parts of a building frame. Example: Gusset plates in a steel truss bridge.
- Parapet : A low wall or railing often positioned at the edge of a roof. Example: The rooftops of medieval castles often featured battlemented parapets.
- Pilaster : A rectangular column that projects only slightly from a wall as an ornamental motif. Example: Used on Renaissance buildings like the Palazzo Medici Riccardi in Florence.
- Plinth : The base or platform that a column, pedestal, or structure stands on. Example: The Statue of Liberty stands on a large plinth.
- Quoin : Exterior angle or corner of a wall. It is often highlighted with distinctive materials, sizes, or treatments. Example: The quoins of a stone building often feature larger or more rough-hewn blocks of stone.
- Rafter : One of a series of sloped structural members extended from the ridge of the roof down to the wall. Example: Exposed rafters under a pitched roof.
- Thermal Break : an element of low thermal conductivity placed in an assembly to reduce or prevent the flow of thermal energy between conductive materials. Example: Window frame profiles often contain thermal breaks to insulate the inside from the outside climate.
- Baluster : A short pillar or column in a series supporting a rail or coping. Example: Balusters are often used in staircase construction.
- Buttress : A structure built against or projecting from a wall which serves to support or reinforce the wall. Example: The flying buttresses of Notre-Dame Cathedral, Paris.
- Capital : The uppermost member of a column or pilaster crowning the shaft and taking the weight of the superstructure. Example: The Corinthian capitals of ancient Rome, embellished with acanthus leaves.
- Clerestory : A high section of wall that contains windows above eye level. Example: Clerestory windows are common features in Roman basilicas or Romanesque and Gothic churches.
- Cornice Moulding : Decorative trim that is located at the meeting point between walls and the ceiling or floor. Example: Crown moulding is often found in traditional home designs.
- Dado : The lower part of a wall, below the dado rail and above the skirting board. Example: In traditional architecture, the dado often features decorative moulding or panelling.
- Entablature : The superstructure of moldings and bands which lie horizontally above columns, resting on their capitals. Example: The extensive entablature of the Parthenon in Athens.
- Finial : An ornament at the apex of a roof, canopy, or other similar structure. Example: The ornamental finials of Indian temples or Victorian houses.
- Herringbone : Arrangement of parallelogram or rectangle tiles with the pattern being in a “V” form like the herringbone. Example: Herringbone pattern wood floors or brickwork.
- Louvers : A window blind or shutter with horizontal slats that are angled to admit light and air, but to keep out rain and direct sunshine. Example: Louvered windows often feature in tropical architecture.
- Oriel : A form of bay window that protrudes from the main wall of a building but does not reach to the ground. Example: Oriel windows are a characteristic feature of Gothic Revival architecture.
- Pediment : The triangular upper part of the front of a building in classical style, typically surmounting a portico of columns. Example: The pediment in neoclassical architecture, like that of the Pantheon in Rome.
- Reveal : The vertical side of a door or window opening between the frame and the outer surface of the wall. Example: The reveals of a window frame are often painted to match the window or contrast with the wall.
- String Course : A continuous horizontal layer or molding which projects from the face of the wall. Example: Brick buildings often have decorative string courses.
- Tread and Riser : The tread is the horizontal part of a stair or step, providing a place to step, and the riser is the vertical part between each tread on the stair. Example: In a staircase, the treads and risers are the essential parts for climbing.
- Veneer : A thin decorative covering of fine wood applied to a coarser wood or other material. Example: Wood veneer can give the appearance of solid wood furniture without the cost.
- Weep Hole : A small hole that allows water to drain from within an assembly. Example: Brick walls often have weep holes to drain any water trapped inside.
- Voussoir : A wedge-shaped or tapered stone used to construct an arch. Example: The keystone is a voussoir which is placed last, locking all stones in position.
- Xystus : A long portico or walkway with a roof supported by columns, often used in Roman architecture. Example: Ancient Roman gardens often featured a xystus for strolling under.
- Yard : A ground area, often grassy, that lies around a residence or business property. Example: American suburban homes often feature a front and backyard, usable for a variety of outdoor activities.
- Ziggurat : Massive structures built in the ancient Mesopotamian valley as a temple or tomb. Example: The ziggurat of Ur in present-day Iraq.
- Dogleg : A staircase designed with a 180-degree change in direction, somewhat resembling a dog’s leg. Example: A typical staircase in a multi-story apartment building.
- Eavesdropping : The usually overhanging lower edge of a roof that throw water clear of the walls. Example: Traditional houses in areas with high rainfalls often have exaggerated eavesdrops.
- Frieze : A broad horizontal band of sculpted or painted decoration, especially on a wall near the ceiling. Example: The Parthenon in Greece is famous for its marble frieze that depicts the Panathenaic Procession.
- Girder : A large beam that supports smaller beams, typically steel or wooden. Example: The Brooklyn Bridge’s structure is supported by girders.
- Half-timber work : A manner of wood construction in which the frame of the building is exposed and the spaces between members are filled with brick or plaster. Example: Many houses in the English countryside have half-timber work.
- I-beam : A beam with an I or H-shaped cross-section, often made of steel. Example: I-beams are often used in industrial buildings or skyscrapers.
- Jamb : A side post or surface of a doorway, window, or fireplace. Example: Door jambs are often complemented with decorative moldings.
- Lintel : A horizontal support of timber, stone, concrete, or steel across the top of a door or window. Example: Stonehenge is a famous example of stone lintels atop vertical posts.
- Mortise and Tenon : A type of joint that connects two pieces of wood or other material at a 90° angle. Example: mortise and tenon joinery is commonly used in building furniture.
- Newel : A central or supporting pillar of a spiral or winding staircase, or the post at the top and bottom of a standard staircase. Example: Many staircases feature a decoratively carved newel post.
- Ogive : A pointed, arched structure used in Gothic architecture. Example: The ribbed ogive vaults of Gothic cathedrals.
- Purlin : A horizontal beam along the length of a roof, resting on principals and supporting the common rafters or boards. Example: the timber purlin running the length of a barn roof.
- Quatrefoil : A type of decorative framework consisting of a symmetrical shape which forms the overall outline of four partially overlapping circles of the same diameter. Example: Quatrefoil patterns on Gothic church windows.
- Rabbet : A groove cut along or near the edge of a piece of wood or other hard material, providing a slot for fitting another piece. Example: Rabbets are commonly used in cabinet making or in window and door jambs.
- Renovation : The process of improving a broken, damaged, or outdated structure. Example: Renovating a vintage home while preserving its character.
- Restoration : Brings back the original character of a structure or an object. Example: Restoring a historic building to its original state.
- Conversion : The process of changing the use of a property. Example: Converting a warehouse into residential lofts.
- Demolition : The act of tearing down buildings or other structures. Example: The controlled demolition of an unsafe building.
- Upcycle : Reusing discarded objects or materials in a way that creates a product of higher value. Example: Upcycling old wooden pallets into furniture.
- Preservation : The act of maintaining and preserving historical structures without altering them. Example: The preservation of historic landmarks.
- Reconstruction : The process of rebuilding a structure which was damaged or destroyed. Example: Reconstruction of buildings after a natural disaster.
- Relocation : The process of moving a structure from one location to another. Example: Relocating a historic house to preserve it from demolition.
- Excavation : The process of removing earth to form a cavity in the ground for foundations or basements. Example: Excavation before the construction of a new high-rise building.
- Façade Improvement : Enhancements made to the outer appearance of a building. Example: Façade improvement of stores in a shopping center to create a unified aesthetic.
- Redevelopment : The process of developing a site or area again. Example: Redevelopment of an urban brownfield into a new residential area.
- Infrastructure Upgrade : Improvement made to basic physical and organizational structures like roads, bridges, or water supply. Example: Infrastructure upgrade to modernize aging city utilities.
- Repurpose : To find a new use for an object or area. Example: Repurposing an old factory into a performance space.
- Expansion : Involves extending the square footage or adding to the physical layout of a building or space. Example: Home expansion projects can include adding a new room or garage.
- Mixed-use Development : Development projects that comprise both residential and commercial spaces. Example: Mixed-use developments often focus on creating a community-centric neighborhood with amenities and shops within walking distance of residences.
- Revitalization : Activities that reinvigorate or revamp an area, often public or urban spaces. Example: The urban revitalization of the downtown area helped boost local businesses and community engagement.
- Weatherization : The practice of protecting a building and its interior from the elements, and modifying it to reduce energy consumption. Example: Weatherization might include adding insulation, sealing cracks, or installing storm windows.
- As-built : A term used to describe a building or structure as it has been constructed, including any changes, deviations, or modifications from the original design made during construction. Example: As-built drawings are used to document the actual dimensions and locations of the building elements after construction is complete.
- Change Order : A document used to record an amendment to the original construction contract. This can include changes in the cost, design, or schedule. Example: A change order is often required if unforeseen problems arise during construction that need to be addressed.
- Substantial Completion : The point at which a construction project is completed enough that the owner can use it for its intended purpose. Example: Even if there are minor details to finish, once substantial completion has been met, the majority of the construction must be finished.
- AIA document : Standard form contracts published by the American Institute of Architects. These documents are commonly used in construction and professional practice. Example: Contract agreements between architects and contractors often use AIA documents.
- Shop Drawings : Detailed drawings submitted by the contractor, subcontractor, manufacturer, or supplier, indicating detailed, practical information about their products and installations. Example: Shop drawings for a custom-built kitchen might show the exact dimensions, materials, and assembly of the cabinets.
- Bidding Documents : The set of documents provided to invited bidders for the purpose of obtaining a bid or proposal. Example: Bidding documents typically include design plans, specifications, and terms and conditions for the project.
- RFI (Request for Information) : A formal process to request further clarifications, explanations, or specifications from the owner or architect. Example: A contractor might submit an RFI to request more details about a certain aspect of the design.
- Liquidated Damages : An amount of money that a party to a contract agrees to pay in the event of a breach of contract. Example: If the contractor fails to finish the project on time, they may be required to pay the owner liquidated damages.
- Schedule of Values : A detailed statement furnished by a contractor, builder, or others outlining the portions of the contract sum attributed to the various parts of the work. Example: A schedule of values might list the cost of materials, labor, overhead, and profit for each part of a project.
- Performance Bond : A surety bond issued by an insurance company or a bank to guarantee satisfactory completion of a project by a contractor. Example: A performance bond protects the owner against possible losses if a contractor fails to perform or is unable to deliver the project as per established and the contract provisions.
- LEED certification : A green building certification program that recognizes best-in-class building strategies and practices. Example: Architects and owners may pursue LEED certification to demonstrate their project’s commitment to sustainability.
- Punch List : A document prepared near the end of a construction project listing work not conforming to contract specifications that the contractor must complete prior to final payment. Example: The punch list can include features like painting touch-ups or hardware installations.
- FFE (Furniture, Fixtures, and Equipment) : Loose items not permanently fixed to the building structure. These are generally not considered in construction contracts but have a significant role in the overall budgeting of a project. Example: Items like office furniture, kitchen appliances, or window treatments would be considered FFE.
- Value Engineering : An analysis of a project’s features to determine the best way to get the same or similar results for the lowest overall cost. Example: Value engineering might involve choosing different materials or construction methods.
- Mechanical, Electrical, and Plumbing (MEP) Drawings : A type of technical drawing that provides information about the heating, cooling, lighting, and other systems in a building. Example: MEP drawings are crucial for understanding the position of outlets, light switches, HVAC vents etc. in a construction project.
- Lien Waivers : Legal documents produced by a contractor, subcontractor, material supplier, or another party in the construction industry where they surrender their right to file a lien against a property. Example: Upon successful payment, the contractor might provide the owner with a lien waiver, thus protecting the owner from potential claims or liens.
- Easement : It is a legal right given to a non-owner to use a part of the land owned by someone else for a specified purpose. Easements are often related to utilities running through someone’s private property. Example: An easement might allow a neighbor to use a path on your property, or a municipality to run utility lines under your property.
- Certificate of Occupancy (CO) : A document issued by a local government agency certifying that a building meets all building codes and is fit for occupancy. Example: Before moving into a newly-constructed property, the owner should inspect and ensure there is a valid Certificate of Occupancy.
- Elevation : The height above a given level, typically sea level. In architecture, an elevation is also a flat view of one façade of a building, from the front, back, or sides. Example: Elevation certificates are important for buildings in flood-prone areas, and architectural elevations are used to visualize and plan the vertical elements of a design.
- Charette: A collaborative planning and design session that brings together architects, stakeholders, and the community to discuss a project’s goals, requirements, and design solutions. Example: Hosting a charette allows architects to gather feedback and input from the community, improving the design and ensuring it meets the needs of all parties.
- Life-cycle Cost Analysis: An evaluation of the total cost of owning, operating, and maintaining a building or building system over its life span. Example: Life-cycle cost analysis helps make informed decisions about energy efficiency, materials, and maintenance when comparing different design options.
- Contextual Design: The design strategy that takes into account the surrounding environment, culture, and historical context to create buildings that harmoniously integrate with their sites. Example: Contextual design ensures that a new building complements the existing architectural language and urban fabric of its location.
- Sustainable Design: An approach to architecture and building design that focuses on minimizing the negative environmental impact of construction and operation by using resource-efficient methods, materials, and technologies. Example: Sustainable design can include green roofs, rainwater collection systems, and using recycled or locally sourced materials.
- Universal Design : The design of products and environments to be usable by all people, to the greatest extent possible, without adaptation or specialized design. Example: Universal design principles ensure that a building or public space caters to people with disabilities or different levels of mobility.
- Space Planning: The process of designing and arranging interior spaces to optimize their functionality and flow. Example: Effective space planning can result in improved productivity, comfort, and accessibility for occupants.
- Reference Standards: A compilation of guidelines from various organizations and regulatory agencies that provide information on industry best practices, materials, and construction techniques. Example: Architects and engineers refer to these standards to ensure their designs comply with applicable building codes and regulations.
- Tender Documents: A set of documents prepared by an organization for the purpose of procuring services or products. In architecture or construction, these documents include technical specifications, drawings, and conditions under which the work should be carried out. Example: Before starting a construction project, a client will prepare and distribute a set of tender documents inviting contractors to submit bids.
- Carbon Footprint: The total amount of greenhouse gases, including carbon dioxide and methane, emitted by a particular human activity or accumulated over the life stages of a product or service. In architecture and construction, this includes emissions produced during the manufacture of building materials, construction of the building, and operational energy use. Example: Designers can reduce a building’s carbon footprint by specifying low-impact materials, maximizing energy efficiency, and incorporating renewable energy systems.
- Feasibility Study : A comprehensive evaluation process conducted before initiating a project to determine its viability, potential for success, and alignment with the project’s goals and objectives. The study may include analyzing technical requirements, financial resources, compatibility with regulations, and potential social or environmental impacts. Example: A feasibility study can help stakeholders understand the potential risks, benefits, and costs associated with a proposed construction project before committing significant resources to it.
- Accent colors : These are colors used for emphasis in a color scheme. They are used to draw attention or to provide vibrancy alongside more neutral colors. Example: In an interior design with a neutral palette, a designer may use a bold accent color like red for cushions or artwork to add interest.
- Ambient light : General, overall light in a room. This can come from natural light sources or installed light fixtures. Example: A chandelier in a dining room often provides ambient light.
- Antique : A piece of furniture or object that is at least 100 years old. Example: An antique timber dresser may feature as a statement piece in a bedroom.
- Area Rug : A smaller carpet used to highlight a specific area or give definition to a space within a room. Example: An area rug can distinguish a reading nook within a larger living room.
- Art Deco : An influential design style from the 1920s and 1930s characterized by bold geometric shapes and vibrant color palette. Example: An Art Deco interior may incorporate striking geometric wallpapers and lavish detailing.
- Asymmetry : A design approach where elements on one side of design do not match elements on the other side. Example: An asymmetrical room might have a large piece of artwork on one wall, and a cluster of smaller pieces on the opposite wall.
- Backsplash : The material covering the wall area between a kitchen countertop and the upper cabinets. Example: Backsplashes can be a focal point, featuring materials like glass, tile, or stone.
- Built-in : An item of furniture that forms part of the structure of a room. Example: Built-in bookshelves or wardrobes are examples of this.
- Chaise longue : Literally ‘long chair’ in French, it is a chair long enough to support the legs. Example: A chaise longue can be a statement piece in a bedroom or living room.
- Color Wheel : A circle with differing colors used by designers to choose color combinations. Example: A designer might consult the color wheel to select a complementary color for a room.
- Complementary Colors : Colors located opposite each other on the color wheel. Example: Blue and orange or red and green are examples of complementary colors.
- Contemporary Design : A style of interior design characterized by a sleek, clean look with a casual atmosphere, open spaces, and neutral colors. Example: Contemporary design might include minimalist furniture, modern materials, and a neutral color palette.
- Curtains : Pieces of cloth hung to cover windows and to help control the amount of light and privacy in a room. Example: Sheer curtains could provide privacy without blocking light, while heavier drapes could block out light completely.
- Eclectic Style : A design style that blends elements from different time periods and styles. Example: An eclectic living room might include a mid-century modern couch alongside antique side tables.
- Ergonomics : The study of people’s efficiency in their working environment. In interior design, it’s about creating furniture and spaces that support the user’s body and promote comfortable movement. Example: Ergonomic design may choose a desk chair with adjustable height and lumbar support, or a kitchen layout that minimizes reaching and bending.
- Faux : An artificial or imitation product. Example: A faux fur rug could provide the look and feel of fur, without having to use real animal fur.
- Feng Shui : An ancient Chinese practice that uses energy forces to harmonize individuals with their environment. In interior design, it means arranging furniture and choosing colors to promote positive energy flow. Example: Feng Shui principles might guide the placement of furniture in a bedroom for restful sleep.
- Focal point : The center of interest or activity. This is often the most visually striking element in a room. Example: A large piece of artwork or a fireplace could be the focal point of a living room.
- Functionalism : A principle stating that the design of an object or space should be based on its intended purpose or function. Example: The design of a home office will prioritize a quiet space, a comfortable and ergonomic chair, and good lighting.
- Grisaille : A method of painting entirely in shades of gray. In interior design, it refers to murals or trompe l’oeil painted in monotone. Example: Grisaille could add a touch of sophistication with a large-scale mural in a dining room.
- Hardwood : Flooring made from dense wood that resists wear. Examples: Choices for hardwood floors include oak, maple, and walnut.
- Installation Art : Three-dimensional works designed to transform a space. In interior design, these are generally commissioned for specific locations. Example: An installation might create a focal point in a large, open-plan living space.
- Juxtaposition : The placement of design elements in a manner that allows the eye to find similarities and differences. Example: The juxtaposition of a modern, sleek steel table next to a plush, vintage couch can create an interesting contrast in a living space.
- Kerning : In typography, it refers to the space between individual letters or characters. Example: A designer might adjust kerning on wall decals or printed artworks to improve legibility and aesthetic.
- Laminate: A multi-layer synthetic flooring product merged together in a lamination process. Example: A designer may choose laminate flooring for its durability and vast array of designs.
- Molding : Decorative trim installed along the tops of walls, baseboards, door and window frames. Example: Crown molding is a common decorative feature in traditional or period homes.
- Monochromatic Color Scheme: A color scheme based on only one color tint, making use of variations in saturation and lightness. Example: A monochromatic living room could include various shades and tones of blue only.
- Mood board: A type of visual presentation or a collage consisting of images, text, and samples of objects in a composition. Example: A designer may create a mood board to convey their design concept for a room.
- Negative Space: The space around and between the focal points or ‘positive’ areas in a room or a design. Example: In a minimalist room, ample negative space is typically preserved, creating a feeling of roominess and simplicity.
- Ombre: Referring to a gradual blending of one color hue to another, usually moving tints and shades from light to dark. Example: A designer might feature an ombre painted wall in a modern living room.
- Patina: A surface appearance that develops over time on materials like wood, leather, or copper, which gives them an aged look. Example: An antique wooden table may have a patina that reveals its age and use.
- Primary Colors: Red, yellow, and blue. All other colors can be made from a combination of these. Example: A designer might choose primary colored accessories to contrast with a monochromatic room.
- Queer Eye: A popular TV show where interior design plays a key role in revamping an individual’s home and lifestyle. Modern interior design principles and ideas can be drawn from this. Example: Queer Eye’s Bobby Berk might inspire designers to blend style with personalization.
- Retrofit: The addition of new technology or features to older systems. In interior design, it often involves integrating modern building systems or features into older homes. Example: Retrofitting an old house might involve installing smart home technology, modern insulation or new HVAC systems.
- Scale: The ratio between the size of a design element and its surroundings, including the human figure. Example: A designer might use a large-scale wallpaper pattern in a large room to keep things proportionate.
- Texture: The feel or shape of a surface or item. Example: In a room, different textures can be used in a variety of surfaces like rugs, pillows, furniture, and even certain types of wall paint.
- Upholstery: The materials used to stuff and cover seats, couches, chairs, and so on. Upholstery includes materials such as fabric, padding, and springs. Example: Refreshing the upholstery on a vintage couch can make it feel new again.
- Wallcovering: Any material used to cover, protect, or decorate walls and ceilings. This includes but is not limited to wallpaper, fabric, vinyl, or wood. Example: In a cozy den, a patterned wallcovering could create interest and depth behind a seating arrangement
- Xeriscaping: The process of landscaping or gardening that reduces or eliminates the need for supplemental water from irrigation. It can be reflected in interior design by bringing elements of nature in. Example: Incorporating well-chosen plants that demand less water creates an eco-friendly indoor environment.
- Zen Design: An interior design concept that incorporates natural elements and minimalist styles to form a relaxing and peaceful environment. Example: A Zen-designed room might feature a subdued natural color palette, clean lines, and minimal clutter.
- Minimalism: A design style characterized by extreme simplicity and the most basic of essential elements. Example: A perfectly neat room with only essential furniture, clean surfaces and neutral colors embodies minimalism.
- Ancient Egyptian : Focused on grandeur and permanence, with luxurious materials like gold, alabaster, and rich fabrics, featuring decorative motifs inspired by nature and Egyptian mythology.
- Classical Greek and Roman : Strong emphasis on balance, proportion, and symmetry, featuring columns, friezes, and pediments; tended to use marble and other fine materials.
- Gothic : Originated in medieval Europe, Gothic design emphasized height, grandeur, and ornate details, including pointed arches, ribbed vaults, and flying buttresses.
- Renaissance : Rebirth of classical ideas manifested in ornamentation, symmetry, and balance, with emphasis on proportion and fine craftsmanship in furniture and textiles.
- Baroque : Originated in the 17th century, Baroque is an opulent and theatrical style featuring heavy ornamentation, dramatic use of light, luxurious materials, and impressive scale.
- Rococo : A more whimsical and playful version of Baroque, emphasizing delicate ornamentation, pastel colors, and curved lines.
- Neoclassical : A revival of Greek and Roman design principles, focused on simplicity, balance, and symmetrical proportions, often incorporating classical column motifs.
- Art Nouveau : Late 19th to early 20th-century style characterized by organic, flowing lines and forms inspired by nature, with an emphasis on craftsmanship and attention to detail.
- Art Deco : Originating in the 1920s, Art Deco is defined by bold geometric shapes, rich colors, metallic finishes, and luxurious materials.
- Mid-Century Modern : This design style emerged in the mid-20th century, characterized by clean lines, simplicity, and a connection with nature, often using new materials and incorporating open floor plans.
- Scandinavian : Stemming from Nordic countries, this style emphasizes functionality, simplicity, and minimalism, with a preference for light colors, natural wood, and cozy textiles.
- Industrial : Inspired by the aesthetics of factories and warehouses, industrial design often features raw materials like brick, concrete, steel, and reclaimed wood, with exposed structural elements.
- Rustic : Focused on natural elements, age-worn finishes, and a sense of history, rustic interiors often incorporate exposed wood beams, stone walls, and cozy, inviting textiles.
- Bohemian : A free-spirited, eclectic style inspired by global cultures, mixing patterns, textures, and colors with an abundance of textiles like rugs, pillows, and tapestries.
- Shabby Chic : Emphasizing vintage and antique elements, whitewashed or distressed furnishings, and soft, romantic textiles, this style creates a casually elegant ambiance.
- Coastal : Inspired by the sea, coastal design incorporates light colors, natural textures like jute or rattan, and seaside motifs like shells, coral, and nautical decor.
- Contemporary : Interchangeably used with “modern design”, contemporary design often refers to the style popular in the present time, employing clean lines, neutral colors, and functional design elements.
- Eclectic : A design style that blends elements from different periods, cultures, or styles, creating a harmonious yet unique and personalized space.
- Japandi: A hybrid design style that merges Japanese and Scandinavian styles. It perfectly balances the minimalism of Japanese design with the comfortable simplicity of Scandinavian interiors
- Mediterranean: Inspired by the culture and climate of the Mediterranean regions with elements like terra-cotta tiles, textured walls, heavy wooden accents, and leather and metal details
- Bauhaus: This architectural and design movement originated in Germany in the early 20th century. It is characterized by its simplistic approach and the ideology that design should be functional as well as aesthetically pleasing
- Country House: A traditional style featuring warm colors, natural wood, and comfortable furnishings. It often includes vintage pieces and handmade accessories that create a casual, welcoming atmosphere
- Architrave : The lowest part of an entablature in classical architecture; also used to refer to a moulded frame around a door or window.
- Dome : A rounded vault forming the roof of a building or structure, typically with a circular base.
- Hip roof : A type of roof where all sides slope downwards to the walls, usually with a fairly gentle slope.
- Ionic order : One of the classical orders of architecture, characterized by a column with scroll-shaped ornaments on its capital.
- Nave : The central part of a church building, intended to accommodate most of the congregation.
- Ornament : A form of decoration used in architecture to embellish parts of a building or object.
- Pergola : An outdoor garden feature forming a shaded walkway, passageway, or sitting area of vertical posts or pillars that usually support cross-beams and a sturdy open lattice.
- X-bracing : The use of diagonal bracing between columns to prevent deformation of the structural frame under load.
- Caryatid : A sculpted female figure serving as an architectural support, taking the place of a column or a pillar
- Entasis : A technique used in Greek architecture where columns appear to swell in the middle, giving an impression of tension or strength
- Groin Vault : A square or rectangular vault produced by the intersection of two barrel vaults of identical size intersecting at right angles
- Muntin : A strip of wood or metal separating and holding panes of glass in a window
- Ogee : An edge form or molding having in profile a recessed curve (concave) at the bottom and a protruding curve (convex) at the top
- Rustication : In masonry, the rough and unfinished appearance of stone blocks that makes them stand out from the walls
- Scagliola : A technique for producing stucco columns, sculptures, and other architectural elements that resemble inlays in marble
- Trompe L’oeil : An art technique involving realistic imagery to create the optical illusion that the depicted objects exist in three dimensions
- Volute : A spiral scroll-like ornament that is a characteristic feature in the capital of the Ionic column
SEARCH THE KNOWLEDGE BASE
SHARE THIS ⤵
The greatest luxury in life is comfort!
Welcome to DorianBahr
Where Visionary Design Meets Architectural Mastery
At DorianBahr, we believe that your space is a sanctuary of taste and a testament to your foresight. As connoisseurs of luxury design and architectural innovation, we dedicate ourselves to crafting environments that transcend the ordinary, shaping the extraordinary into reality.
For the Discerning Patron: Boutique Commercial Elegance
Envision your commercial space as a hub of elegance and style, attracting clientele with its unique character and sophistication. DorianBahr specializes in creating bespoke commercial venues that embody your brand's essence and upscale ambitions.
Tailored Residential Grandeur: Foundations of Your Future
Your home is more than a residence; it is a personal landmark. With DorianBahr's bespoke design and architectural planning services, lay the foundations for a home that resonates with grandeur, customized to the minutiae of your lifestyle and aspirations.
Partner with DorianBahr to Elevate Your Project
Together, let us construct the future blueprint of luxury living and commercial finesse. Contact us today to embark on a journey of impeccable design and architectural distinction.
Embrace the DorianBahr Distinction – Your Blueprint to Unparalleled Elegance Awaits.









