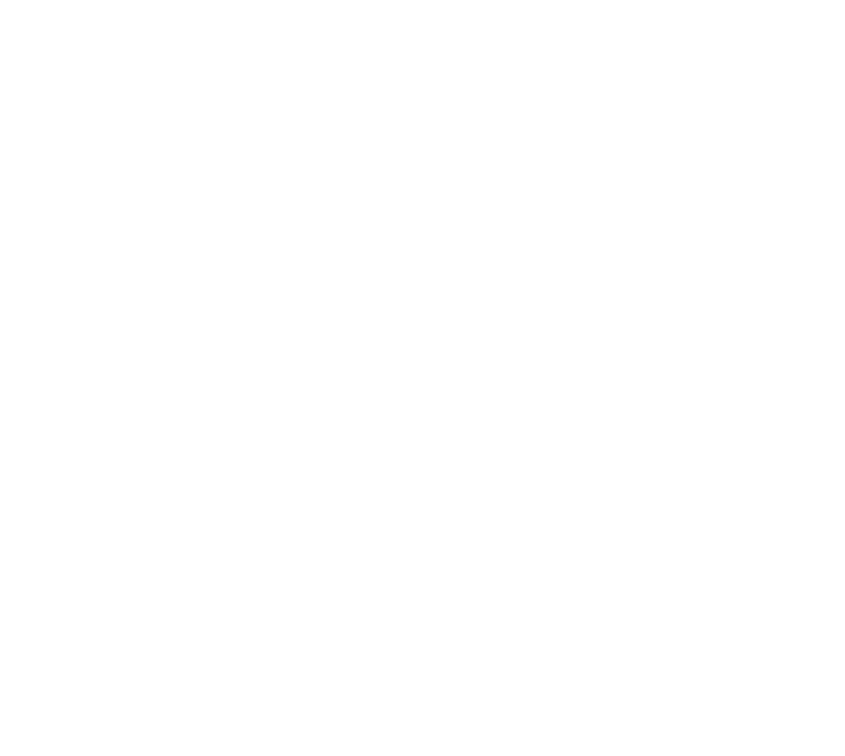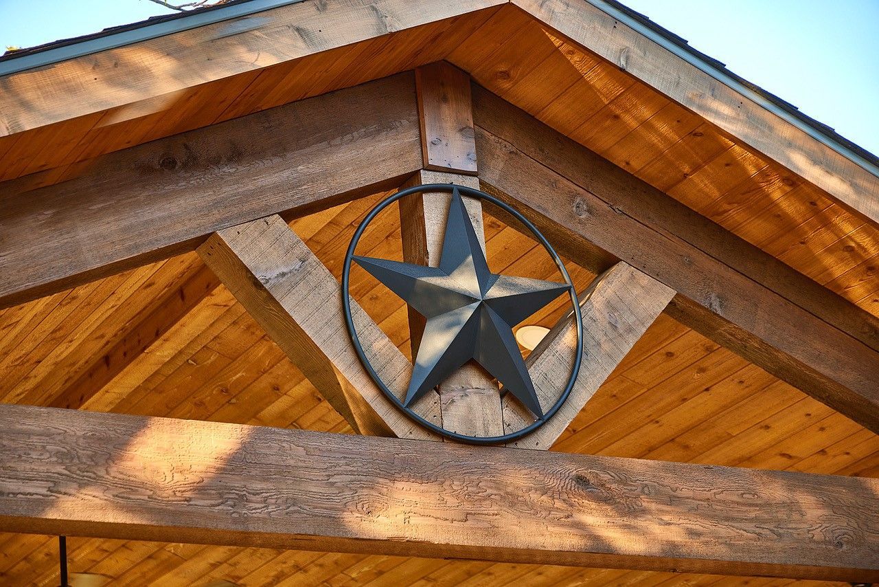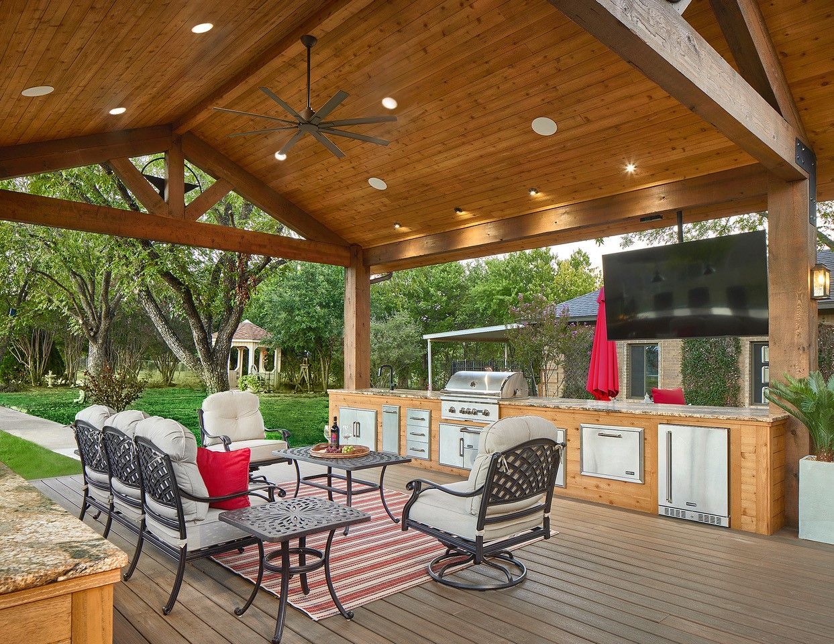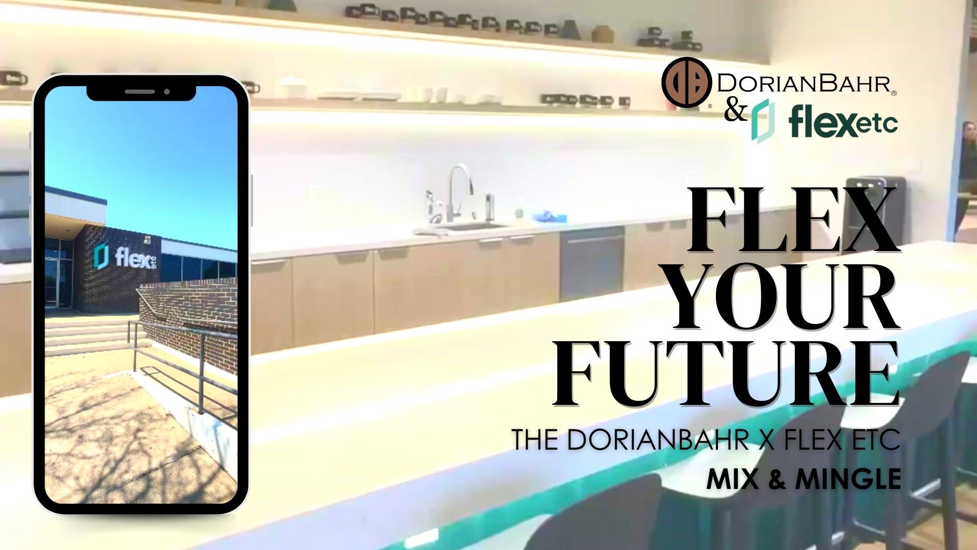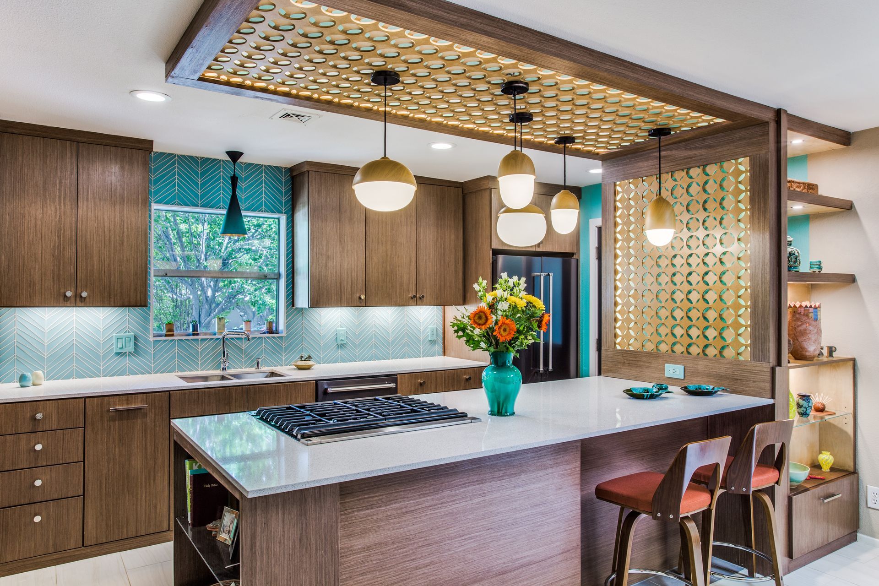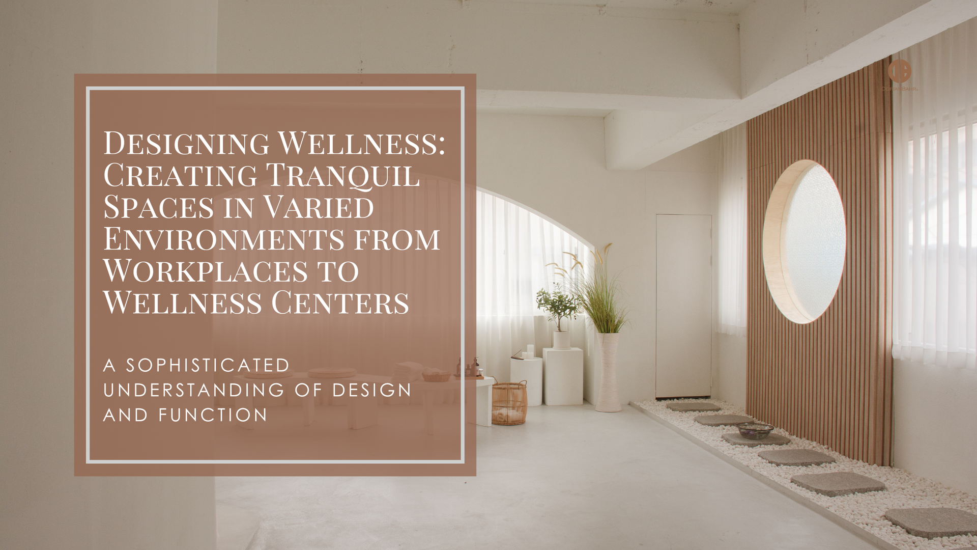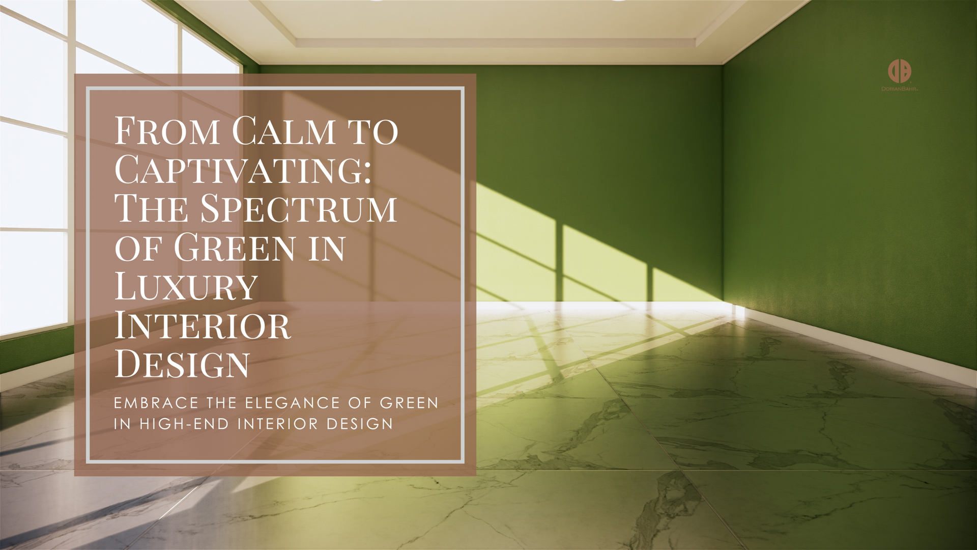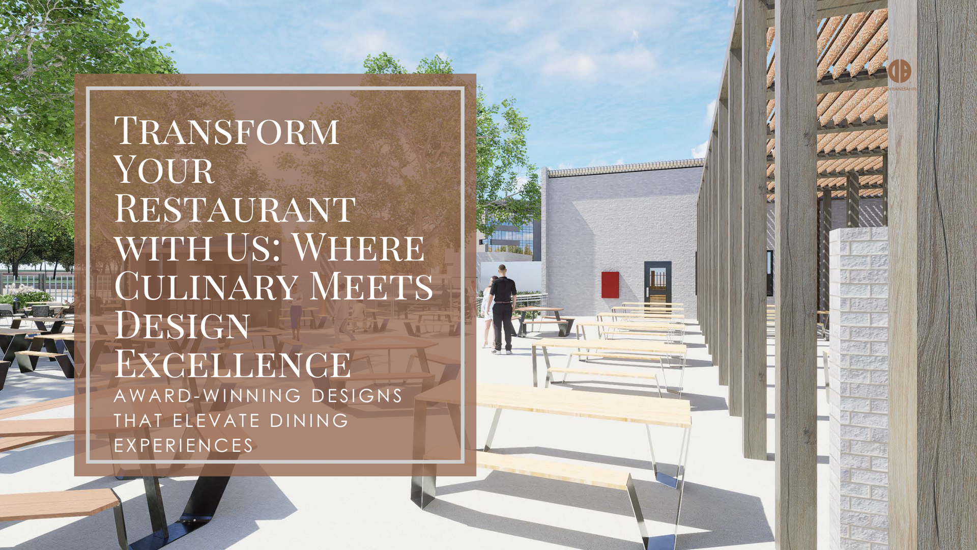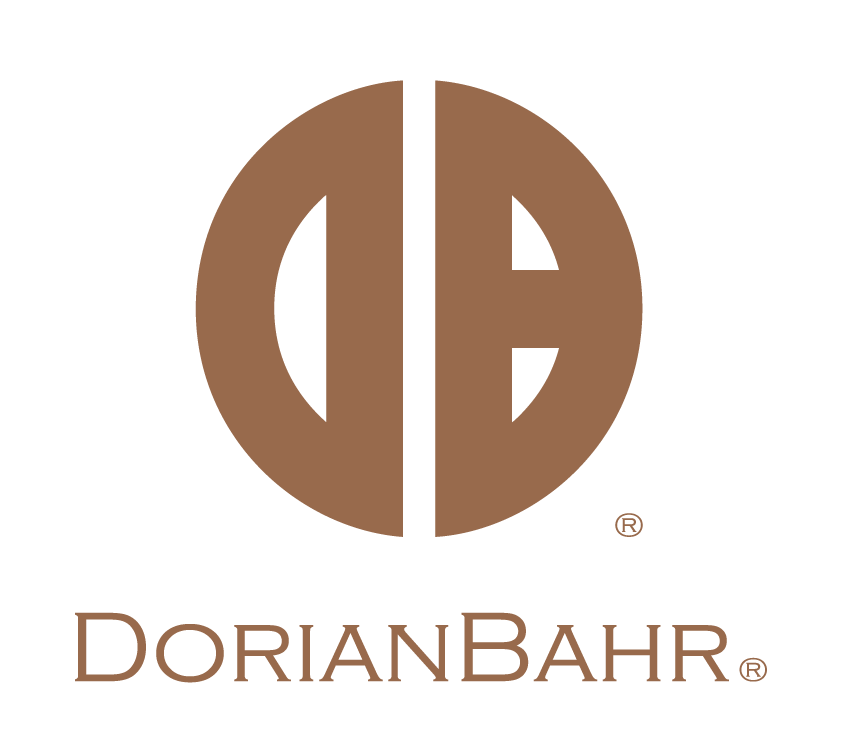A Masterpiece of Design and Collaboration: How DorianBahr with Sardone McLain Captured Elegance in Outdoor Living
Innovative Design Meets Execution: The Journey of an Award-Winning Outdoor Oasis with Sardone McLain
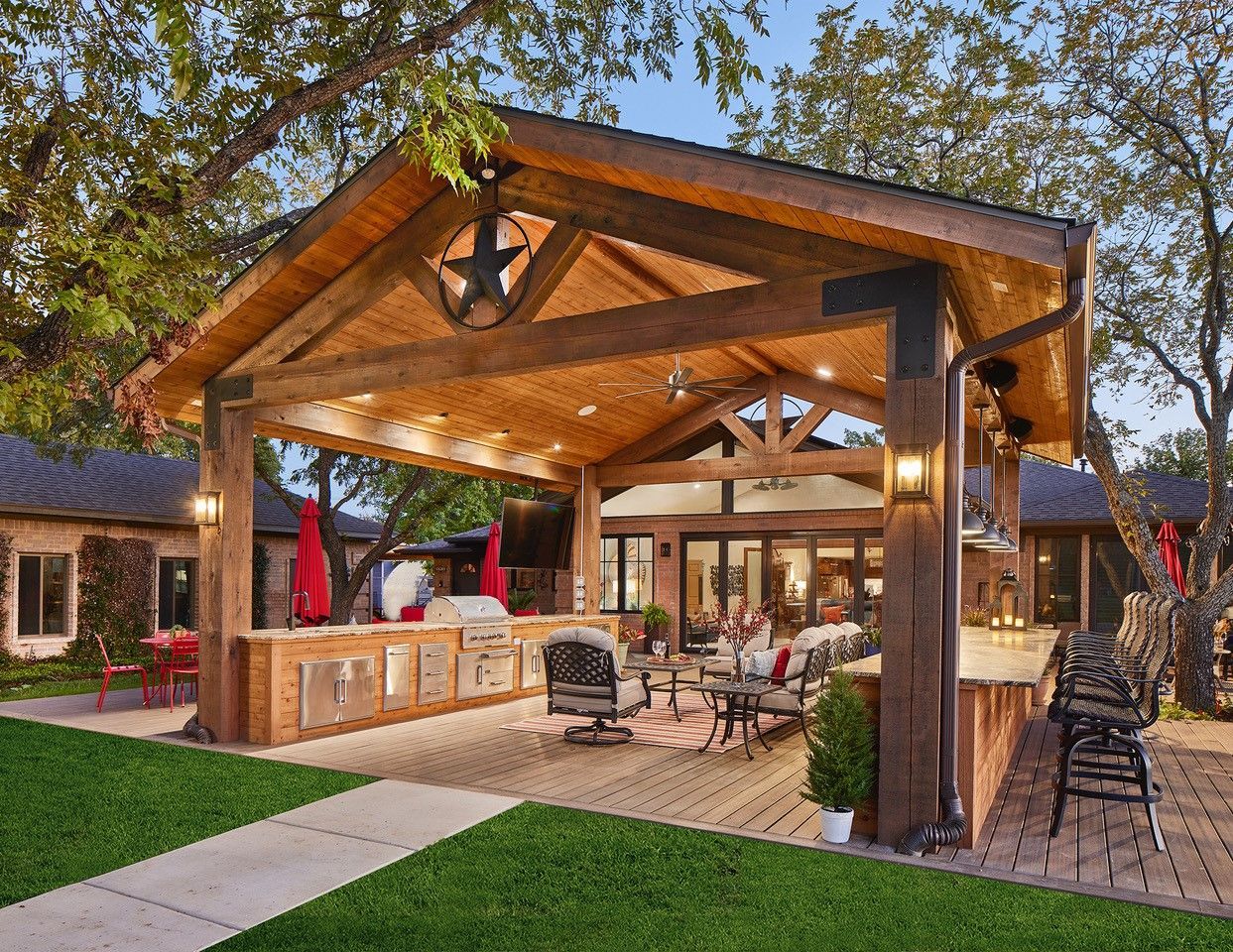
The Beginnings of a Visionary Project
Nestled in the embrace of grand pecan trees, a collaboration unfolded that would redefine the essence of outdoor living. Led by NARI partnership with Sardone McLain Construction and DorianBahr, this endeavor embarked on a journey paved with determination and creativity, aiming to bridge the gap between natural beauty and modern luxury.
Challenges Met with Ingenuity
The essence of the project was not just its grandeur but the formidable challenges it gracefully surmounted. The pivotal task was the integration of a floating deck poised elegantly around aged pecan trees, a feat that demanded unwavering reverence for nature and precision. This wasn't merely construction; it was an act of preservation, ensuring that the natural root systems thrived untouched beneath the modern marvel that took shape above.
Securing materials and engineering solutions to embrace the existing architecture without disruption, the project team faced hurdles at every turn. From the complex logistics of Trex decking to the intricate fitting of sliding glass doors, every phase tested their resilience. Yet, each challenge was a catalyst for innovation, pushing boundaries and fostering a synergy that brought the project to life.
A Symphony of Design and Functionality
The project transcended the expectations of luxury outdoor living. The introduction of a state-of-the-art outdoor kitchen and a strategically relocated hot tub crafted a narrative of elegance and comfort. Materials such as Trex decking and bespoke lighting fixtures were not just choices; they were statements of sustainability, durability, and beauty. Every detail from the weather-resistant pergola to the precision of in-ground lighting reflected a dedication to excellence and craftsmanship.
Realizing the Dream
The heart of this journey lay in its ability to seamlessly blend the natural with the sophisticated. Achieving an unmatched ambiance that catered to both intimate gatherings and grand celebrations, the outdoor space transformed into a sanctuary of wellness and grace. It wasn't just an enhancement of property value; it was a revolution in outdoor living, where every element coalesced to craft a retreat that spoke volumes of the vision and skill of its creators.
Conclusion: A Testament to Excellence
As the project stands proudly, it is more than just a space. It is a testament to the power of collaboration, innovation, and the relentless pursuit of excellence. Facing each challenge with unwavering determination, the team behind this project has not only sculpted a marvel of landscape design but has also woven a remarkable tale of transformation. It symbolizes a beacon of inspiration, urging us to reimagine the boundaries of what's possible in the harmony of outdoor living.
PROJECT SERVICES:
Architectural Planning
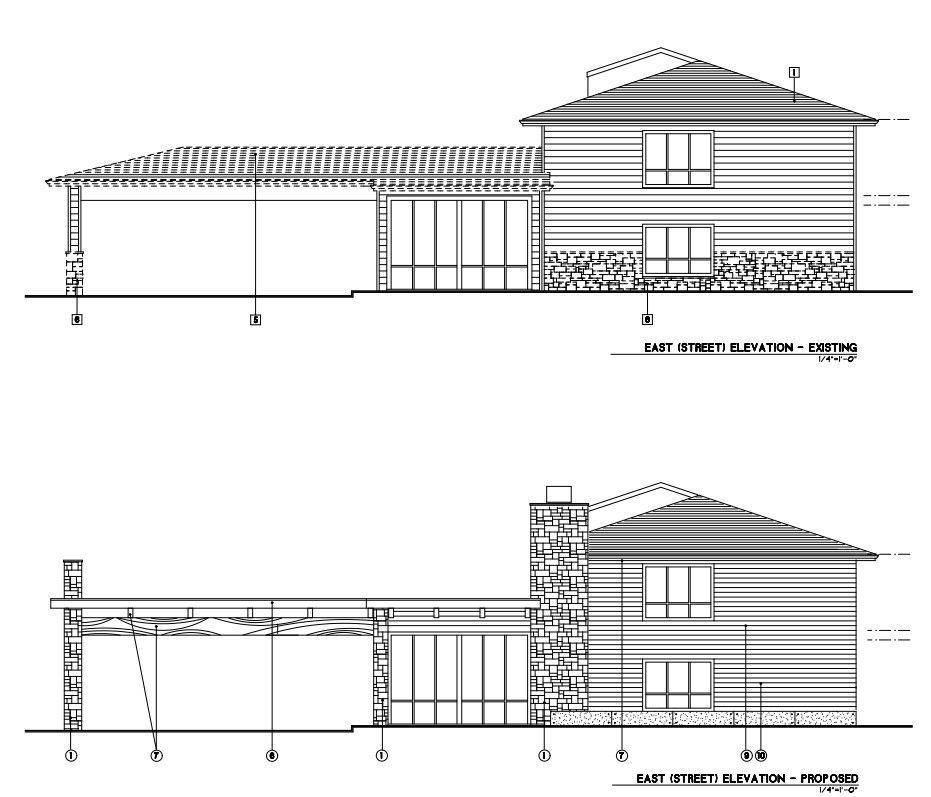
Architectural planning at DorianBahr involves the initial phase of conceptualizing a project, focusing on understanding client needs, the site's potential, and integrating innovative design principles. This service lays the foundation for a project, ensuring that every subsequent step aligns with the envisioned aesthetic, functionality, and sustainability goals.
Space Planning
Space planning is a critical service that optimizes the use of space within a structure to achieve a more functional and efficient layout. DorianBahr's expertise in space planning considers factors such as flow, usage, and aesthetics, ensuring that every area serves its purpose beautifully and effectively.
Furniture, Fixtures, and Equipment (FF&E)
DorianBahr's FF&E service entails the selection and installation of all movable furniture, fixtures, and equipment that are not permanently attached to the building structure. This service encompasses everything from furniture layouts, lighting fixtures, and technology equipment to window treatments and decorative accessories. It plays a pivotal role in enhancing both the functionality and aesthetics of a space. With a keen eye for design and a comprehensive approach, Dorian Bahr ensures that these elements reflect the client's style and meet the practical demands of their daily lives, creating harmonious and livable environments.
Construction
DorianBahr offers comprehensive construction services that bring the project's vision to life. This entails meticulous execution of architectural plans, space planning designs, and construction documents, ensuring every detail from the floor plans, kitchen and bathroom remodels, to ADA compliant universal design bathrooms, and FF&E installations, is implemented with precision and quality. DorianBahr's construction service is the culmination of the design-build process, transforming conceptual designs into physical structures that adhere to the highest standards of craftsmanship and compliance. By overseeing the construction phase, Dorian Bahr ensures a seamless transition from planning to execution, maintaining design integrity and client satisfaction throughout the process.
Project Management
Describe the item or answer the question so that site visitors who are interested get more information. You can emphasize this text with bullets, italics or bold, and add links.As Built
Describe the item or answer the question so that site visitors who are interested get more information. You can emphasize this text with bullets, italics or bold, and add links.Floor Plan
DorianBahr provides comprehensive floor plan services, delivering detailed layouts of each level of a building or home. These plans are vital for understanding the space distribution, room sizes, and the relationship between different areas, serving as a blueprint for both construction and interior design efforts.
Construction Documents
Construction documents are a critical component of DorianBahr’s services, encompassing detailed drawings and specifications for the construction team. These documents guide the building process, ensuring that the construction adheres to the design intent, complies with regulations, and meets quality standards.
Lighting Design
DorianBahr’s approach to lighting design focuses on illuminating the project's architectural strengths while ensuring energy efficiency and occupant comfort. This service crafts bespoke lighting solutions that accentuate the unique features of a structure and its surroundings. Through strategic placement and the selection of fixtures, lighting is employed not just for functionality but as an artistic medium, shaping how the spaces are perceived and experienced. Both interior and exterior lighting designs are developed to establish ambience, improve safety, and highlight key architectural and landscape elements, ensuring that the project is showcased to its full potential at all times.
Exterior Design
Integrating exterior design into its comprehensive suite of services, DorianBahr elevates residential projects by harmonizing architectural elements, material selection, and color schemes with the home's natural and neighborhood setting, ensuring durability, aesthetic appeal, and environmental sustainability. This approach crafts personalized exteriors that reflect homeowners' styles and enhance the home's interaction with its surroundings, encompassing facade renovations, outdoor living spaces, and smart technology integration. By combining this with architectural planning, space planning, construction documents, kitchen and bathroom remodels, ADA-compliant designs, along with landscape and lighting design, DorianBahr offers a holistic, innovative, and client-centered solution to create spaces that are not only aesthetically captivating and functional but also sustainable and tailored to the residents' lifestyle, ensuring every aspect of the home, from structure to exterior design, is thoughtfully considered and resonant with those who inhabit them.
Exterior Kitchen Design
Elevate your outdoor living experience with DorianBahr's luxury outdoor kitchen designs, blending functionality with elegance. Our bespoke designs transform any outdoor space into a gourmet paradise, tailored to the discerning tastes of those who value both sophistication and practicality. From state-of-the-art appliances to exquisite material selections, DorianBahr ensures your outdoor kitchen is not just a cooking space, but a centerpiece of outdoor entertainment. Perfect for those seeking to enhance their home’s value and enjoy the epitome of al fresco dining. Discover how DorianBahr can bring your dream outdoor kitchen to life, marrying culinary excellence with outdoor luxury.
The greatest luxury in life is comfort!
Welcome to DorianBahr
Where Visionary Design Meets Architectural Mastery
At DorianBahr, we believe that your space is a sanctuary of taste and a testament to your foresight. As connoisseurs of luxury design and architectural innovation, we dedicate ourselves to crafting environments that transcend the ordinary, shaping the extraordinary into reality.
For the Discerning Patron: Boutique Commercial Elegance
Envision your commercial space as a hub of elegance and style, attracting clientele with its unique character and sophistication. DorianBahr specializes in creating bespoke commercial venues that embody your brand's essence and upscale ambitions.
Tailored Residential Grandeur: Foundations of Your Future
Your home is more than a residence; it is a personal landmark. With DorianBahr's bespoke design and architectural planning services, lay the foundations for a home that resonates with grandeur, customized to the minutiae of your lifestyle and aspirations.
Partner with DorianBahr to Elevate Your Project
Together, let us construct the future blueprint of luxury living and commercial finesse. Contact us today to embark on a journey of impeccable design and architectural distinction.
Embrace the DorianBahr Distinction – Your Blueprint to Unparalleled Elegance Awaits.
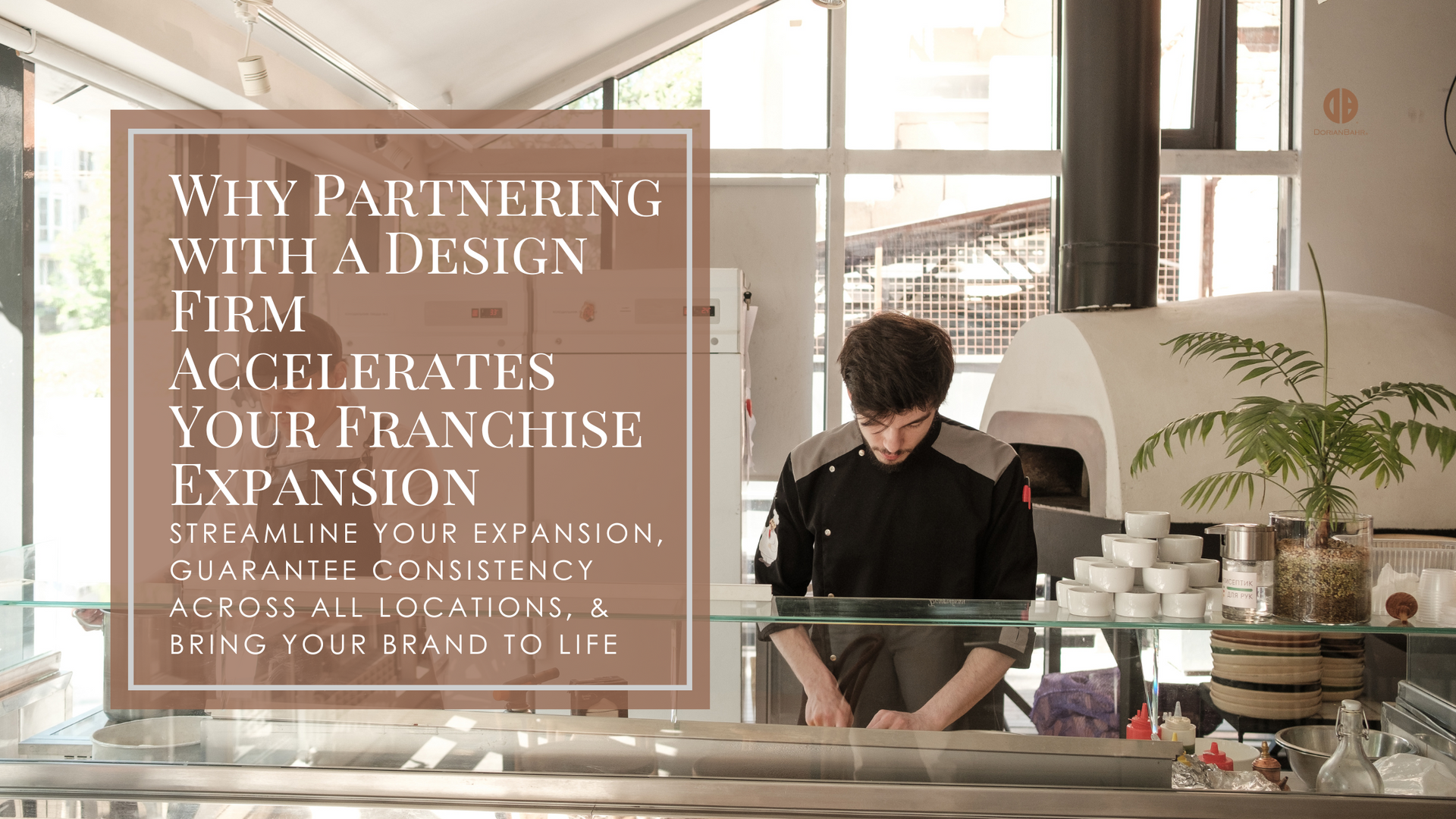

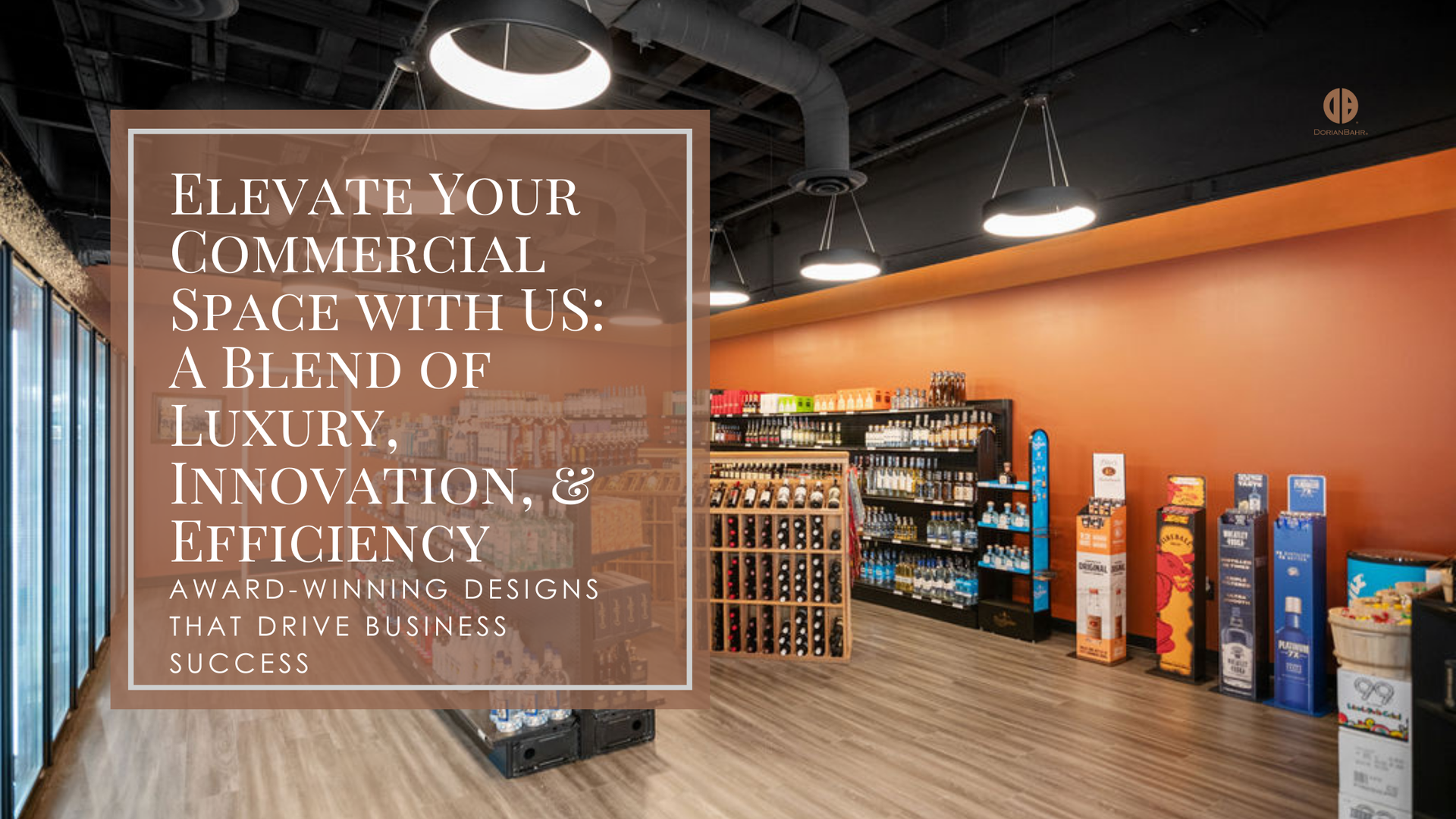
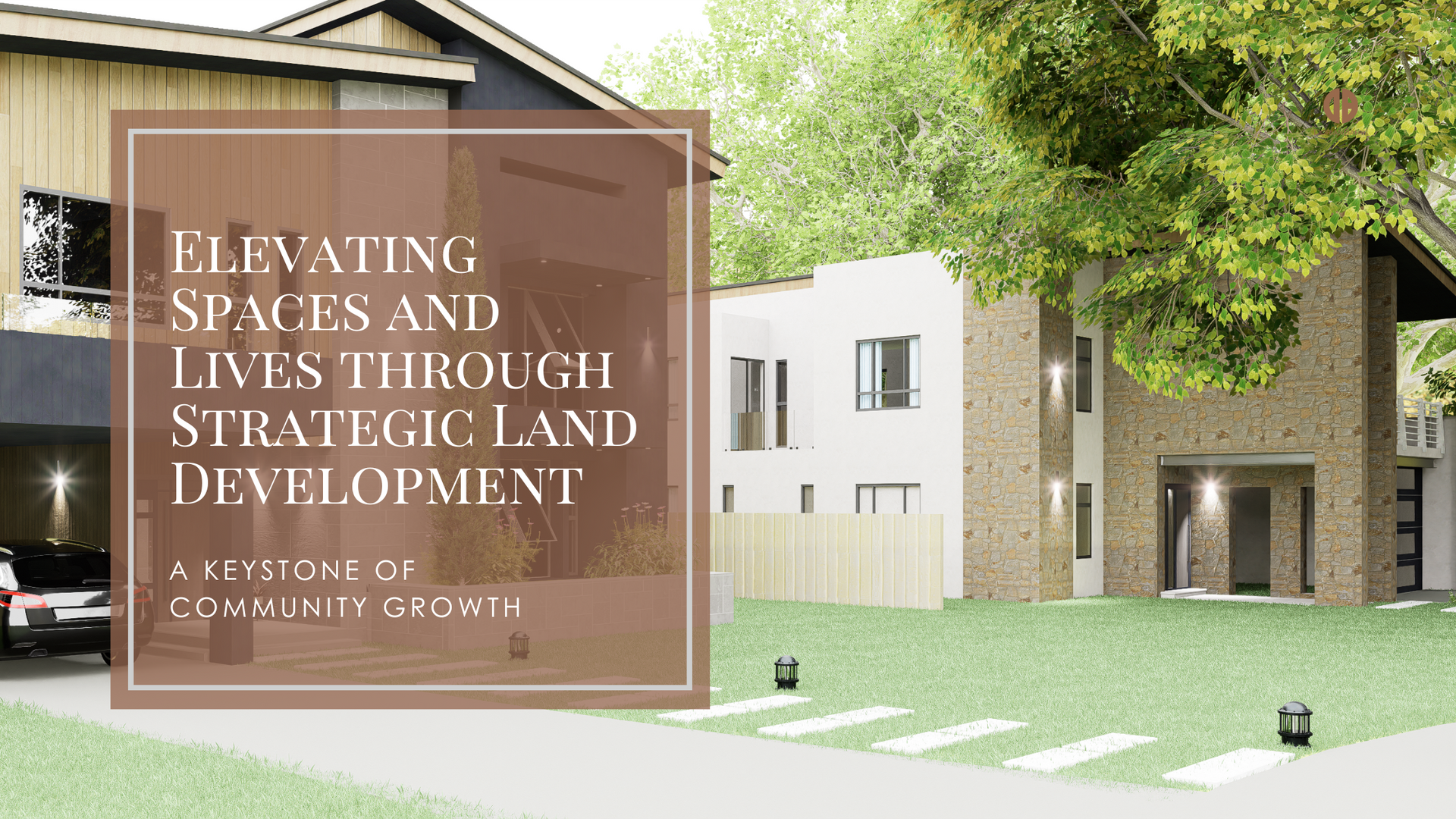
Elevate Your Lifestyle: Discover Exquisite Design Inspirations & Exclusive Project Updates.
Be the first to know about new trends and recent projects.
Contact Us
We will get back to you as soon as possible.
Please try again later.
OUR COMPREHENSIVE SERVICE LIST
ARCHITECTURAL & INTERIOR DESIGN SERVICES
- RESIDENTIAL & COMMERCIAL INTERIOR DESIGN
- COMMERCIAL VENUE DESIGN INCLUDING CAFES, RESTAURANTS, & ENTERTAINMENT CENTERS
- KITCHEN & BATHROOM DESIGN
- CUSTOM FURNITURE, PRODUCT, & MILLWORK DESIGN
- LIGHTING, ACOUSTIC, & SMART HOME AUTOMATION DESIGN
- ENERGY EFFICIENCY & ACCESSIBILITY CONSULTING
- HISTORIC PRESERVATION
- TINY HOME & NEW HOME CUSTOM DESIGN FOR LUXURY RESIDENCES & SUSTAINABLE HOMES
ARCHITECTURAL PLANNING & DEVELOPMENT
- URBAN, LANDSCAPE, & EXTERIOR DESIGN INCLUDING PUBLIC SPACE & PARKS
- URBAN PLANNING & DEVELOPMENT, FULL-SCALE MASTER PLANS
- SITE ANALYSIS & SELECTION, LAND USE ANALYSIS
- ENVIRONMENTAL, URBAN, & GREEN INFRASTRUCTURE PLANNING
- MANUFACTURING FACILITIES, INDUSTRIAL PLANTS, & WAREHOUSES DESIGN
- CONSTRUCTION & PROJECT MANAGEMENT INCLUDING RESIDENTIAL UPGRADES, & OFFICE REVAMPS
CONSTRUCTION & PROJECT MANAGEMENT
- FULL-SERVICE PROJECT MANAGEMENT & CONSULTING
- CONSTRUCTION OVERSIGHT, SITE SUPERVISION, QUALITY CONTROL, & PERFORMANCE MONITORING
- BUDGET PLANNING, FEASIBILITY STUDIES, MARKET ANALYSIS, & PROJECT VIABILITY
- REGULATORY COMPLIANCE, PERMITS, DETAILED TECHNICAL DRAWINGS, & DOCUMENTATION
- VENDOR & MATERIAL SOURCING, BID MANAGEMENT, & CONTRACT ADMINISTRATION
- RENOVATIONS, RESTORATIONS, REMODELS FOR RESIDENTIAL, OFFICE, & HERITAGE PROPERTIES
- BIM MODELING, 3D MODELING, RENDERINGS, VIRTUAL REALITY TOURS
BRANDING & STRATEGY
- BRAND IDENTITY & CORPORATE IDENTITY DEVELOPMENT
- MARKET RESEARCH & ANALYSIS, MARKETING STRATEGY PLANNING
- GRAPHIC DESIGN, VISUAL IDENTITY, WEB DESIGN, & DIGITAL PRESENCE
- SOCIAL MEDIA MANAGEMENT, CONTENT CREATION, & DIGITAL MARKETING
- PRODUCT PACKAGING & ECO-FRIENDLY PACKAGING DESIGN
SUSTAINABLE & ENVIRONMENTAL SOLUTIONS
- SUSTAINABLE DESIGN SOLUTIONS INCLUDING GREEN BUILDING & RENEWABLE ENERGY INTEGRATION
- ENVIRONMENTAL RESTORATION, LAND DEVELOPMENT PLANNING & MANAGEMENT
- ENVIRONMENTAL IMPACT ASSESSMENTS, BIODIVERSITY STUDIES, ECOSYSTEM SERVICES ANALYSIS
URBAN & PUBLIC SPACE DESIGN
- ADAPTIVE REUSE ARCHITECTURE
- BUILDING EXTENSIONS, LOFT CONVERSIONS, & MODULAR STRUCTURES
- PARKS, RECREATION SPACES, & URBAN GREENSPACES DESIGN
- PUBLIC INFRASTRUCTURE STRATEGIES, CITY RESILIENCE PLANNING
SPECIALIZED & TECHNICAL SERVICES
- 3D MODELING, RENDERINGS, & PHOTOREALISTIC VISUALIZATIONS
- SURVEYING, GEOTECHNICAL SERVICES, SOIL & MATERIALS TESTING
- INFRASTRUCTURE, UTILITIES, & TRANSPORTATION NETWORKS DESIGN
- PROJECT MANAGEMENT & CONSULTING, CLIENT REPRESENTATION
CONSTRUCTION &
REAL ESTATE
RESIDENTIAL DEVELOPMENTS
- SINGLE-FAMILY HOMES
- MULTI-FAMILY RESIDENTIAL COMPLEXES
- MIXED-USE DEVELOPMENTS
- GATED COMMUNITIES & SUBDIVISIONS
- CUSTOM LUXURY ESTATES
- AFFORDABLE HOUSING PROJECTS
- SENIOR LIVING & ASSISTED LIVING FACILITIES
COMMERCIAL OFFICE BUILDINGS
- HIGH-RISE OFFICE TOWERS
- BUSINESS PARKS
- CORPORATE HEADQUARTERS
- SMALL BUSINESS OFFICES
- ENTERPRISE HUBS
RETAIL SPACES & MALLS
- SHOPPING CENTERS
- BOUTIQUE RETAIL OUTLETS
- BIG BOX STORES
- BRAND RETAIL STORES
- POP-UP SHOPS
DATA CENTERS
- SERVER FARMS & STORAGE FACILITIES
- TELECOMMUNICATION INFRASTRUCTURE BUILDINGS
- HIGH-SECURITY DATA WAREHOUSES
ENVIRONMENTAL & SUSTAINABILITY
- GREEN BUILDING PROJECTS
- SUSTAINABLE URBAN DEVELOPMENTS
- RENEWABLE ENERGY FACILITIES
- CONSERVATION & NATURAL RESOURCE MANAGEMENT PROJECTS
HISTORIC RENOVATION PROJECTS
- LANDMARK BUILDINGS
- HERITAGE SITE PRESERVATION
- ADAPTIVE REUSE DEVELOPMENTS
HOSPITALITY & LEISURE
- HOTELS & RESORTS
- RESTAURANTS & CAFES
- WELLNESS CENTERS & SPAS
- FITNESS STUDIOS & GYMS
- THEMED ATTRACTIONS & PARKS
HEALTHCARE INSTITUTIONS
- HOSPITALS & CLINICS
- MEDICAL OFFICE BUILDINGS
- SPECIALIZED CARE FACILITIES
- DIAGNOSTIC & TREATMENT CENTERS
- MEDICAL RESEARCH & LABORATORY FACILITIES
CLINICAL FACILITIES
- SPECIALTY MEDICAL PRACTICES
- OUTPATIENT SURGERY CENTERS
- DENTAL & ORTHODONTIC OFFICES
- VETERINARY CLINICS
CORPORATE SECTOR
- CORPORATE HEADQUARTERS
- BRAND RETAIL STORES
- WORKPLACE STRATEGY & DESIGN
- CO-WORKING SPACES
- CONFERENCE CENTERS
PUBLIC SECTOR & EDUCATION
- GOVERNMENT BUILDINGS
- EDUCATIONAL FACILITIES & CAMPUSES
- PUBLIC LIBRARIES
- CHILDCARE FACILITIES
- COMMUNITY CENTERS
INDUSTRIAL & AUTOMOTIVE
- FACTORY & WAREHOUSE DESIGN
- ASSEMBLY PLANTS & PRODUCTION LINES
- DISTRIBUTION CENTERS & LOGISTICS HUBS
- AUTOMOTIVE SHOWROOMS & SERVICE CENTERS
- RESEARCH & DEVELOPMENT FACILITIES
MANUFACTURING & INDUSTRIAL
- HEAVY INDUSTRIAL COMPLEXES
- LIGHT INDUSTRIAL PARKS
- SPECIALTY MANUFACTURING PLANTS
- CLEAN ROOMS & HIGH-TECH FACILITIES
PUBLIC PARKS & RECREATIONAL FACILITIES
- GREEN SPACES & PUBLIC GARDENS
- PLAYGROUNDS & SPORTS COMPLEXES
- URBAN PLAZAS & COURTYARDS
- TRAILS & NATURE PRESERVES
ARTS & CULTURE
- MUSEUMS & GALLERIES
- EXHIBITION DESIGN
- PERFORMANCE & ENTERTAINMENT VENUES
- LIBRARIES & CULTURAL INSTITUTIONS
PERFORMING ARTS
- THEATERS & OPERA HOUSES
- CONCERT HALLS
- DANCE STUDIOS
- AMPHITHEATERS
MIXED-USE DEVELOPMENTS
- RESIDENTIAL & COMMERCIAL COMPLEXES
- URBAN LIFE-STYLE CENTERS
- TRANSIT-ORIENTED DEVELOPMENTS
JUSTICE FACILITIES
- COURTHOUSES
- ANNEXES
- POLICE STATIONS
- FIRE STATIONS
- PUBLIC SAFETY TRAINING CENTERS
PROUDLY SERVING NORTH TEXAS & BEYOND
HIGHLAND PARK, TX
UNIVERSITY PARK, TX
SOUTHLAKE, TX
COPPELL, TX
FLOWER MOUND, TX
FRISCO, TX
MCKINNEY, TX
PLANO, TX
ALLEN, TX
ROWLETT, TX
GRAPEVINE, TX
RICHARDSON, TX
ADDISON, TX
THE COLONY, TX
DALLAS, TX
IRVING, TX
LEWISVILLE, TX
GARLAND, TX
MURPHY, TX
SACHSE, TX
WYLIE, TX
CARROLLTON, TX
ROWLETT, TX
FARMERS BRANCH, TX
ROCKWALL, TX
CEDAR HILL, TX
DUNCANVILLE, TX
DESOTO, TX
MESQUITE, TX
GRAND PRAIRIE, TX
MANSFIELD, TX
ARGYLE, TX
WESTLAKE, TX
CELINA, TX
SUNNYVALE, TX
GLENN HEIGHTS, TX
ARIZONA
ARKANSAS
CALIFORNIA
FLORIDA
GEORGIA
INDIANA
ILLINOIS
KENTUCKY
LOUISIANA
OKLAHOMA
NEW MEXICO
TEXAS
909 Business Parkway
Richardson, Texas 75081
Local:
214 698 9936
Toll Free: 888 783 9936
Fax: 214 693 9935
design@dorianbahr.com








